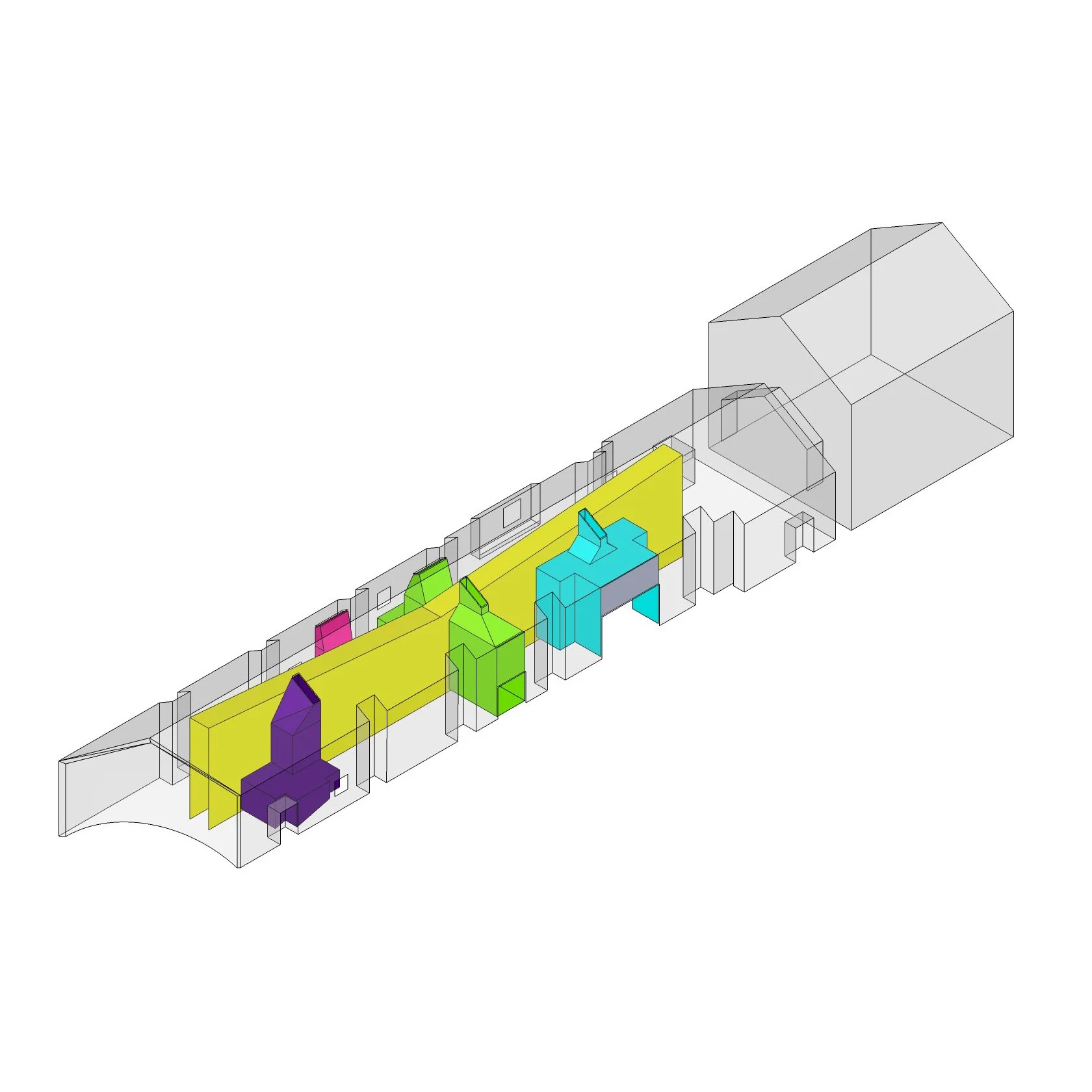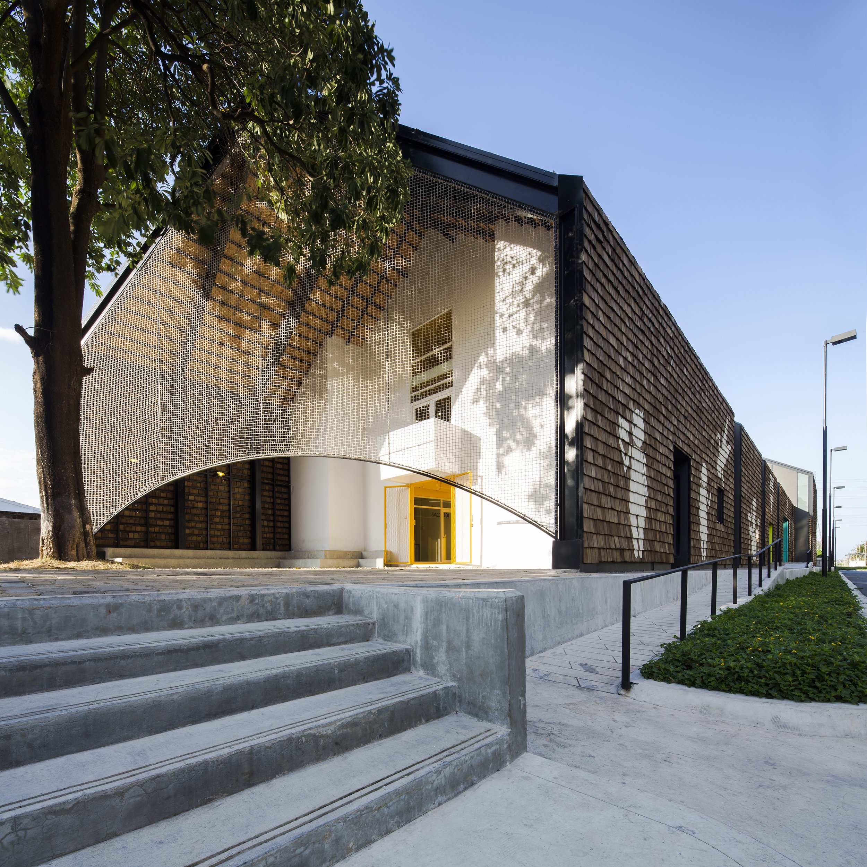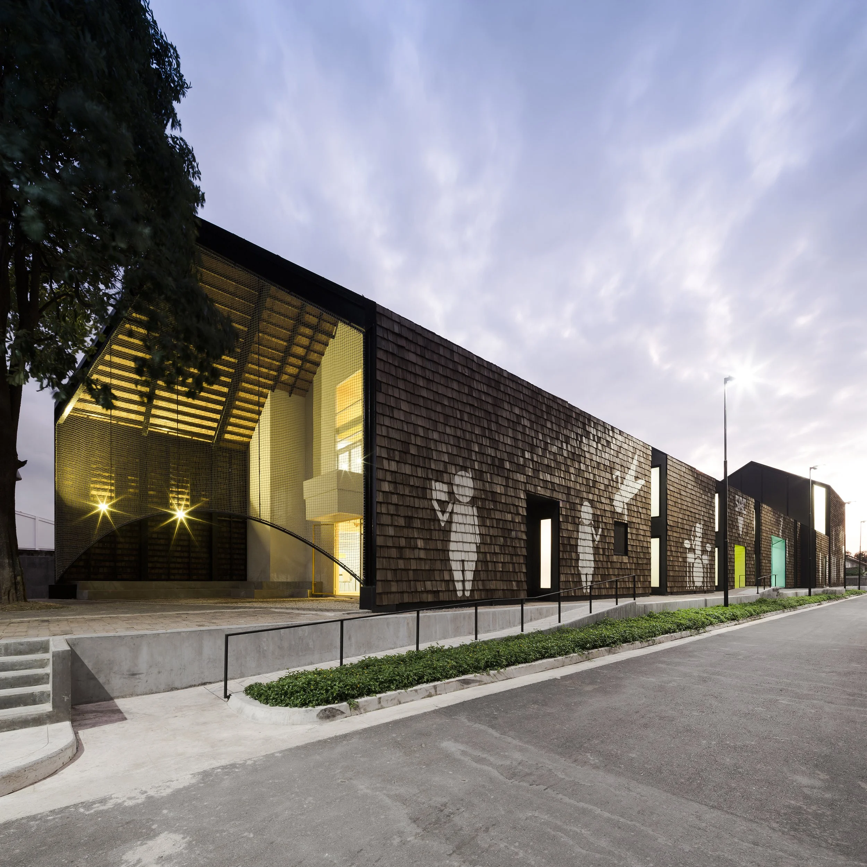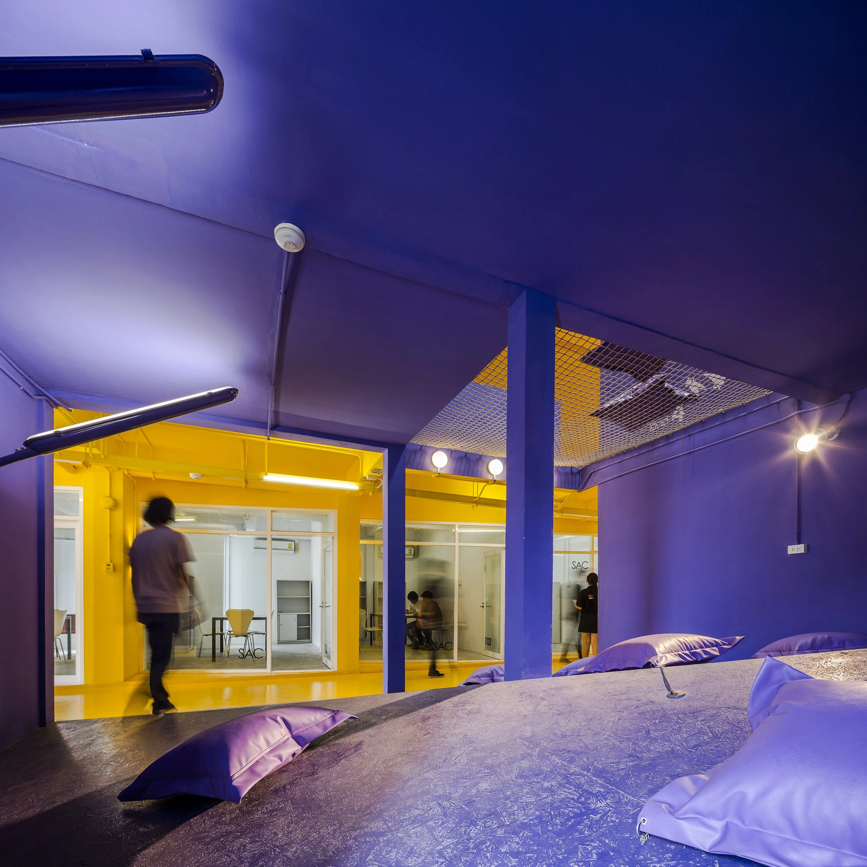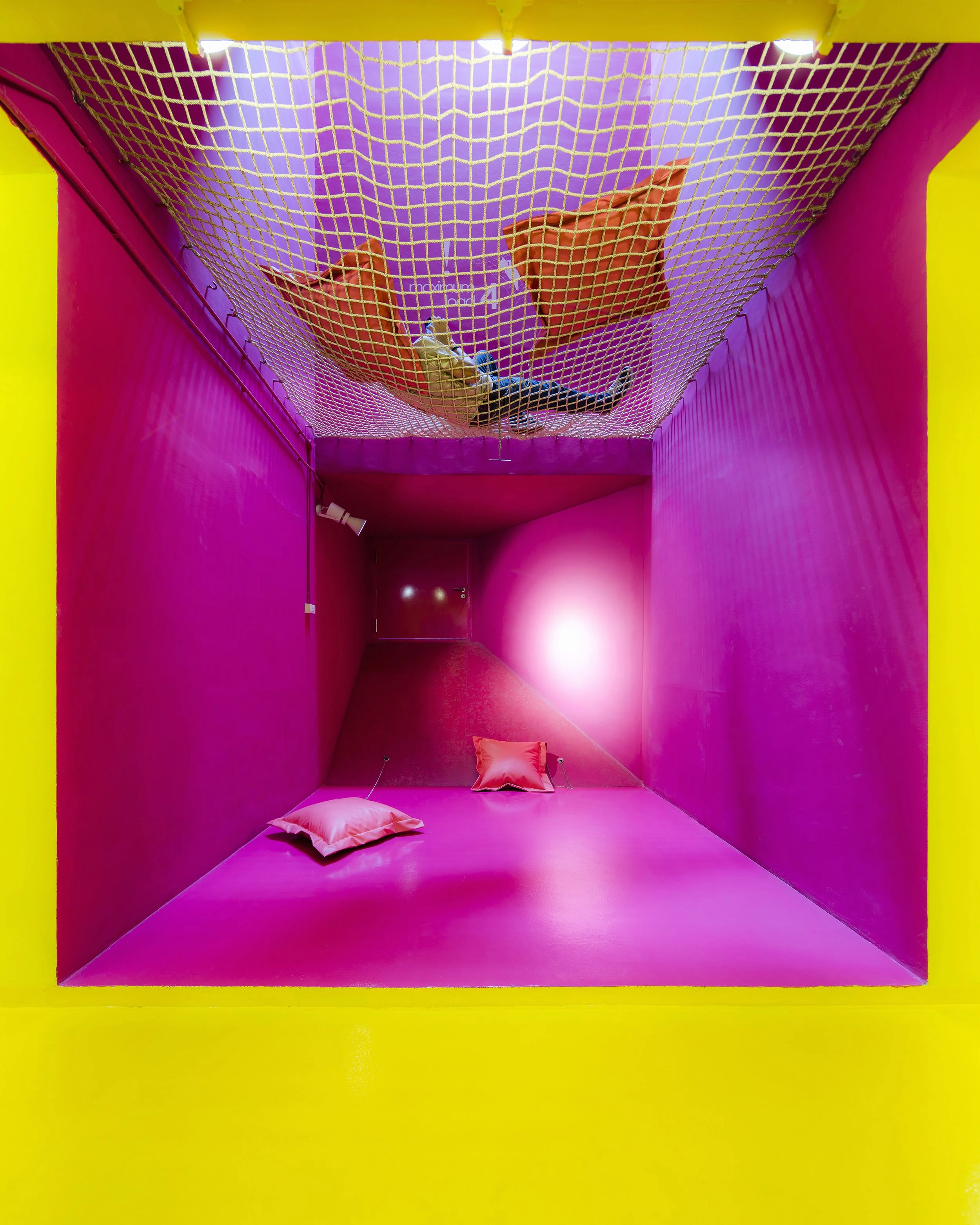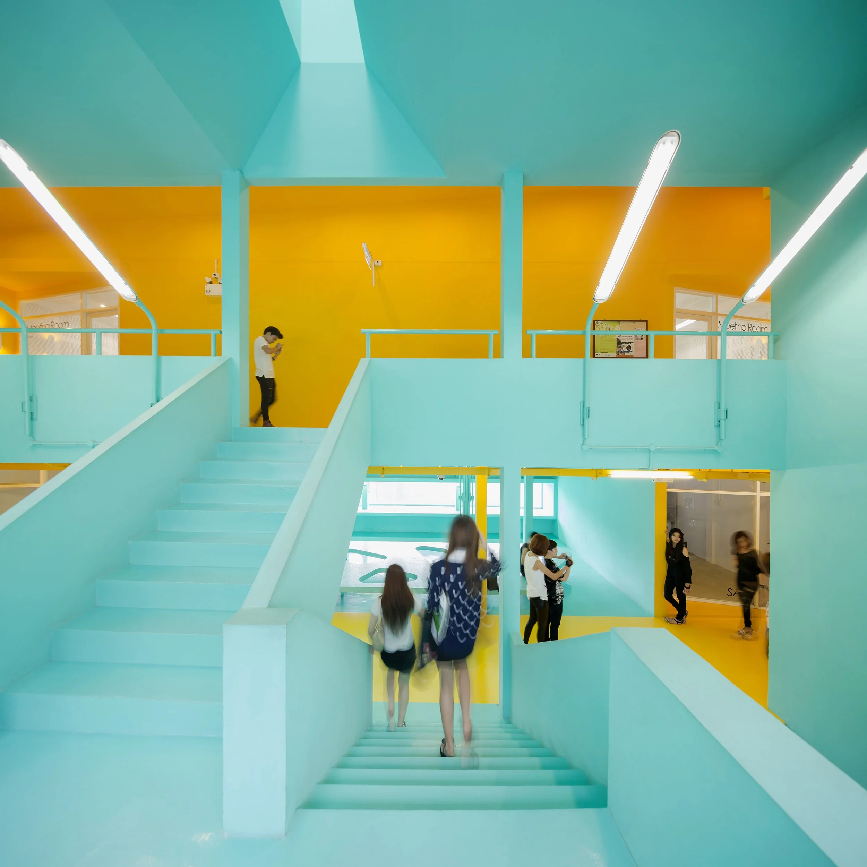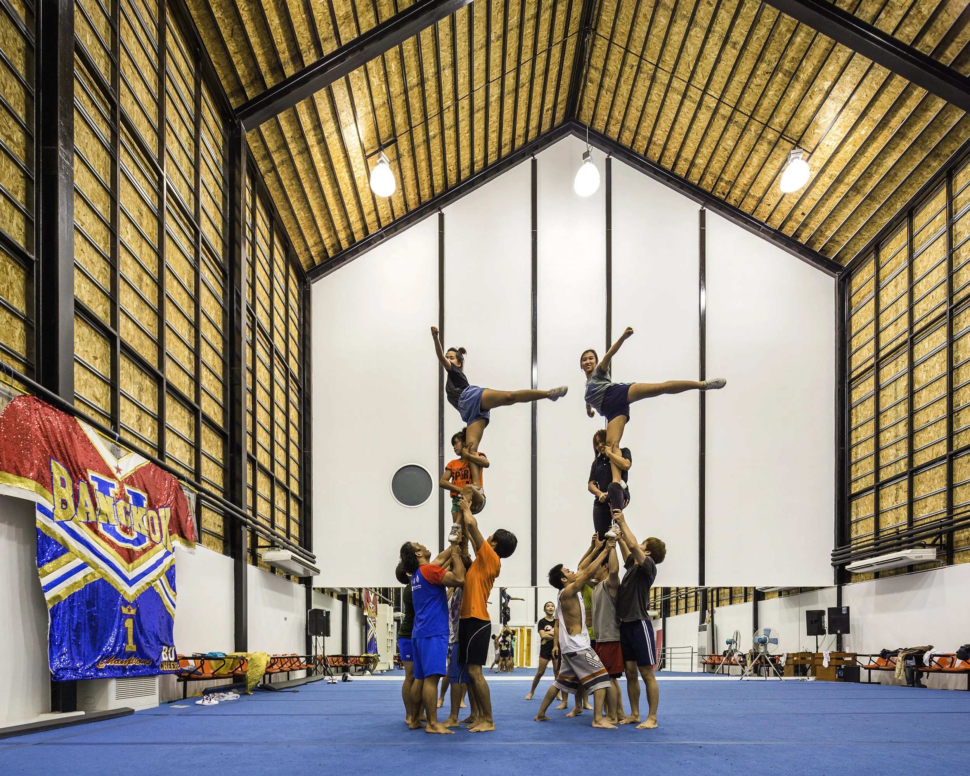Location: Bangkok, Thailand
Project Type: Architectural and Interior renovation
Completion: 2013
Design Team: Pitupong Chaowakul with Jetsada Phongwasin, Theerayut Somtua, Suchart Ouypornchaisakul, Jirarat Pinyocheep, May Monthakarn, Mix Archawin and Nattapoom Sawettabhor
Photograph: W Workspace
bu sac
Designing BUSAC was an exhilarating challenge, not just for its programmatic diversity but also for the unique constraints of its setting. Bangkok University needed to relocate their city campus facilities, and we were tasked with transforming a flood-damaged dormitory into a vibrant hub for student activities. The project's scale and complexity required a creative approach to design and space management.
This 100-meter-long building, with its 2,200 square meters of space, was far from alive. Once a 32-room dormitory with 12 compact courtyards, it was dark and damaged from the devastating 2011 flood. Our mission was clear: breathe new life into this structure, making it an engaging and dynamic environment for students.
We began by merging two gable roofs into a single, cohesive roof with a new structure, creating a more livable space for an increasing number of users. This new roof not only unified the building's appearance but also provided the structural support needed for the extensive interior modifications. The building's exterior was re-clad entirely in cedar shingles, giving it a unified and modern look that contrasts sharply with its former utilitarian façade.
Inside, half of the original spaces were preserved but systematically repainted. The existing corridors were refreshed in vibrant yellow, while four voids were transformed into public spaces, each painted a distinctive color—purple, green, pink, and turquoise. These bold colors were chosen to create a lively and energetic atmosphere, making the space more inviting for students. Natural light floods in through skylights, ensuring a bright and welcoming atmosphere that contrasts with the building’s former gloom.
The rear end of the building houses a completely new structure for the BU POM POM club. This 16-meter-high gym is now the training ground for Bangkok University's internationally acclaimed cheerleading team. The gym's height and spaciousness provide an ideal environment for practice and performances, reflecting the team’s dynamic and energetic spirit.
Nicknamed “Toblerone” during development for its long, segmented form, BUSAC stands as a testament to architectural recycling. We turned a simple dormitory into a complex, dynamic public building, proving that architecture can indeed be reborn.


