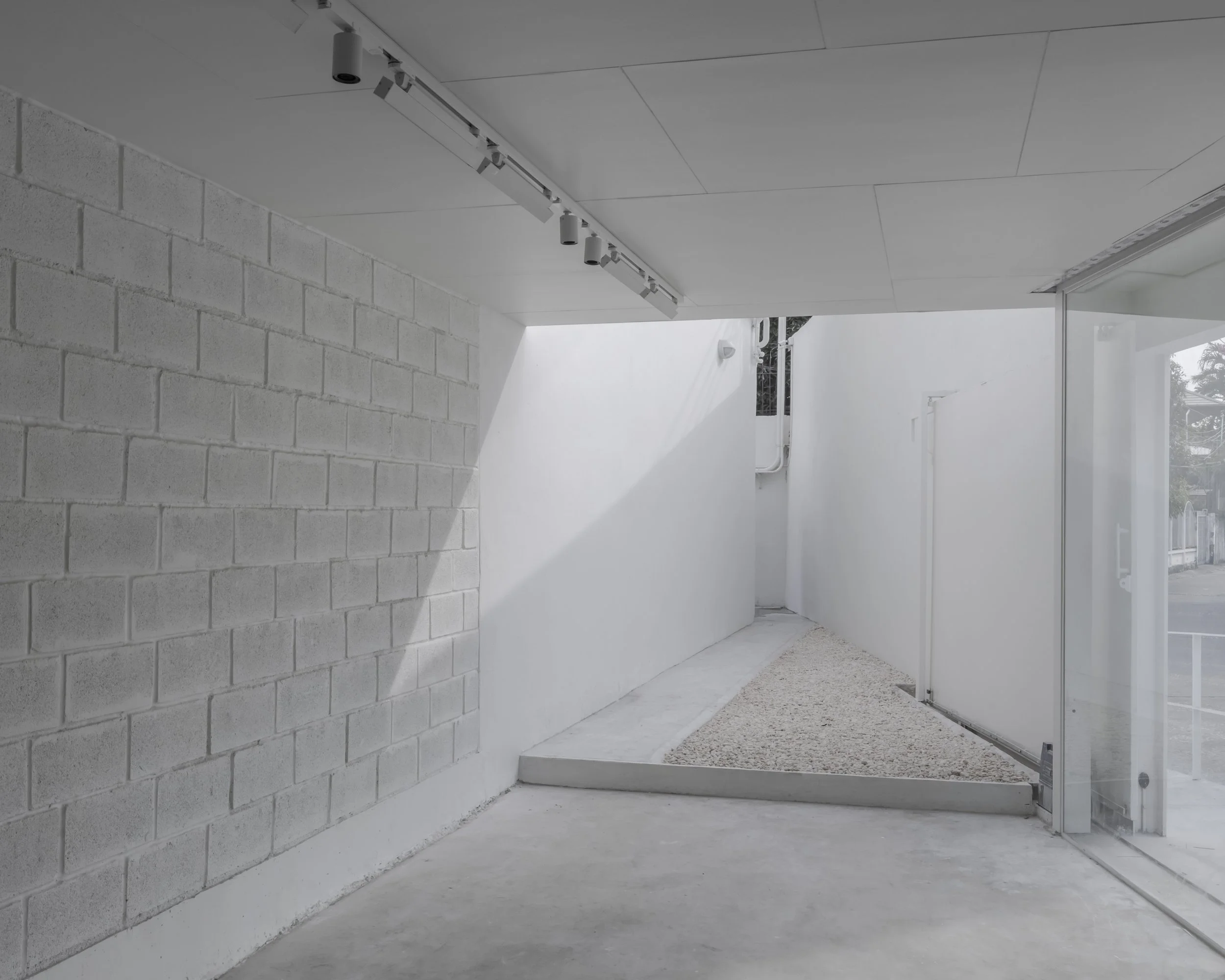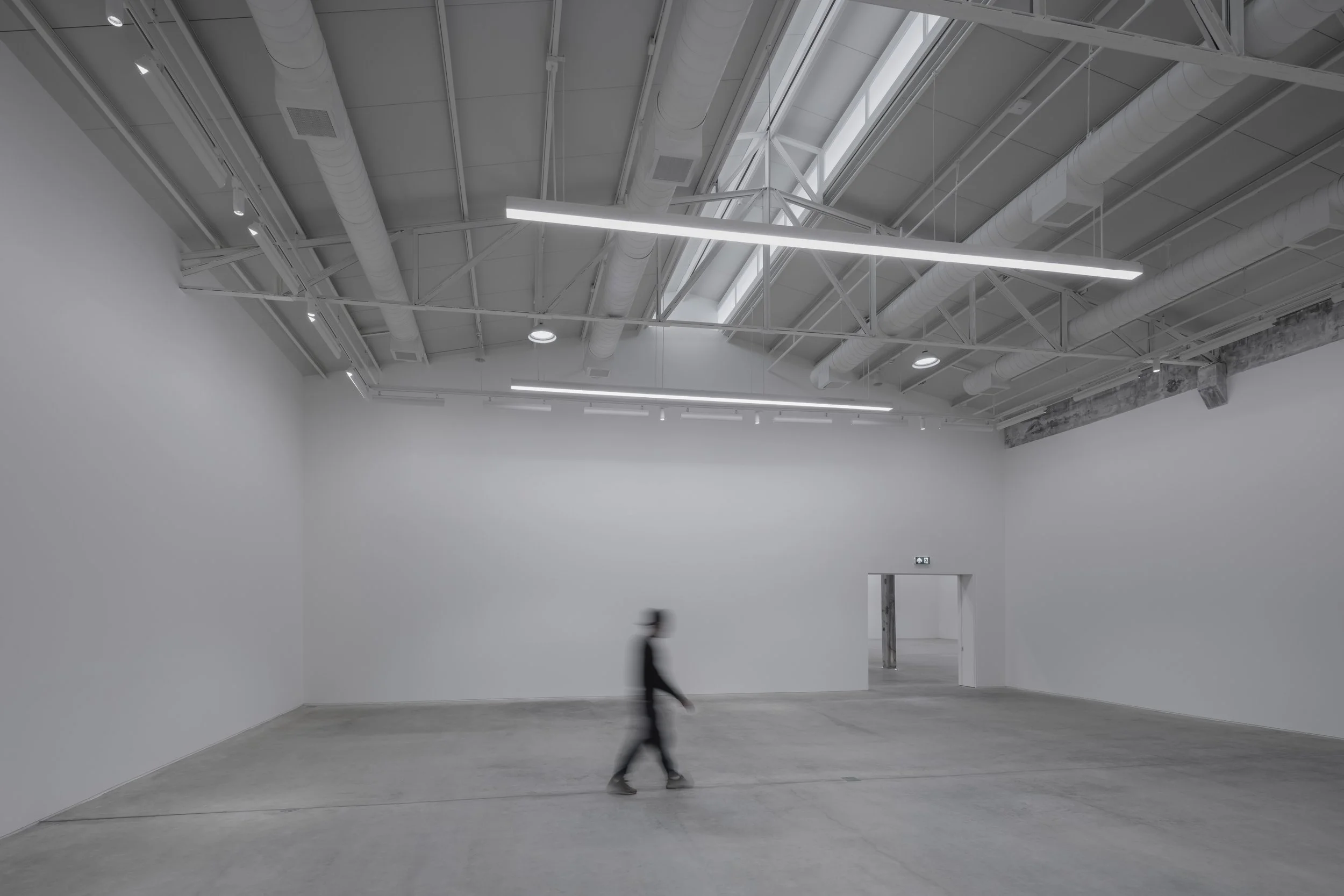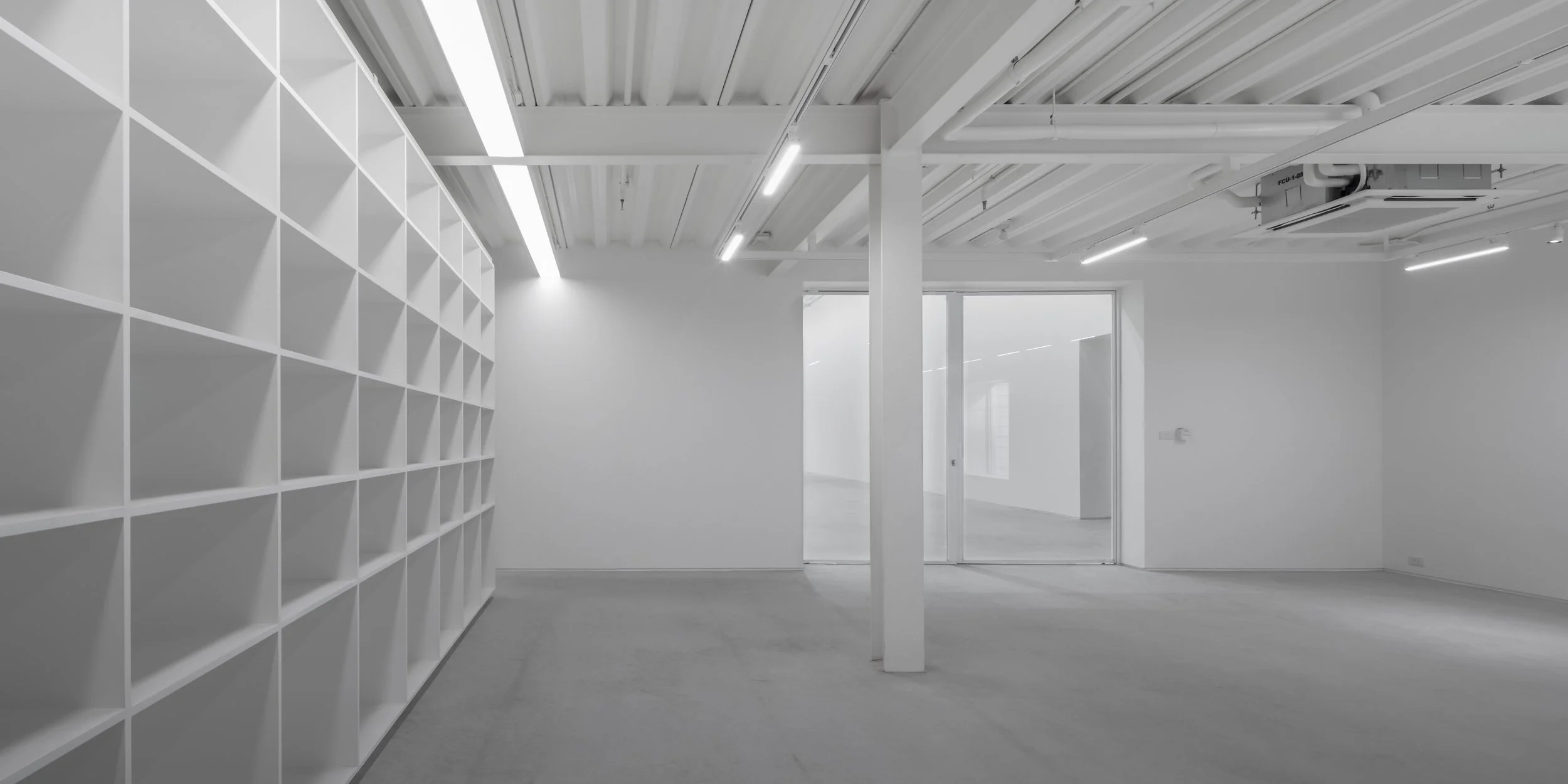G GALLERY
Location: Bangkok
Project Type: Architecture and Interior remodeling
Size: 1,500m2
Completion: 2022
Design team: Pitupong Chaowakul, Theerayut Somtua, Napapat Lasavanich
Photograph: W Workspace
The former warehouse office now serves as the entrance foyer, housing a small souvenir shop (to be opened when the gallery becomes public) and administrative space. The main hall is dedicated to exhibitions, with an adjoining storage area and a smaller gallery for more intimate displays. To enhance natural illumination, a new clerestory window was introduced above the roof gable, filtering light softly into the space. The entire intervention is washed in white—museum-standard walls and carefully integrated elements—allowing the art to breathe.
Beyond the gallery, the owner envisioned a private retreat within the space: a personal library, a dining area, and a small living quarter—spaces where he could truly live with his collection. Designed in harmony with the rest of the gallery, these areas maintain the same clarity and restraint. Super clean. Thoughtfully curated. A space where art leads.
For years, the owner has been an avid collector of contemporary art, curating a diverse selection from celebrated Thai artists to internationally renowned names. Around the time of COVID, he set out to transform a 1,500-square-meter warehouse in downtown Bangkok into a private viewing gallery—a space to house select pieces from his collection while a larger gallery is under construction.
The warehouse itself provided a strong foundation—an expansive, naturally cool space, ideal for displaying paintings and mixed-media sculptures. But it came with structural challenges: an aging roof, limited floor load capacity, lighting constraints, and the wear of time. Rather than erasing these issues, we addressed them with intention, turning limitations into design opportunities.
The approach was twofold: minimize architecture, maximize art. The space remains as neutral as possible—predominantly white, stripped of excess, ensuring that the architecture recedes and the artwork takes center stage. At the same time, we honored the building’s history, preserving key original elements. Some of the concrete louver blocks were plastered on the interior for exhibition purposes while remaining visible from the outside, a subtle nod to the past.























