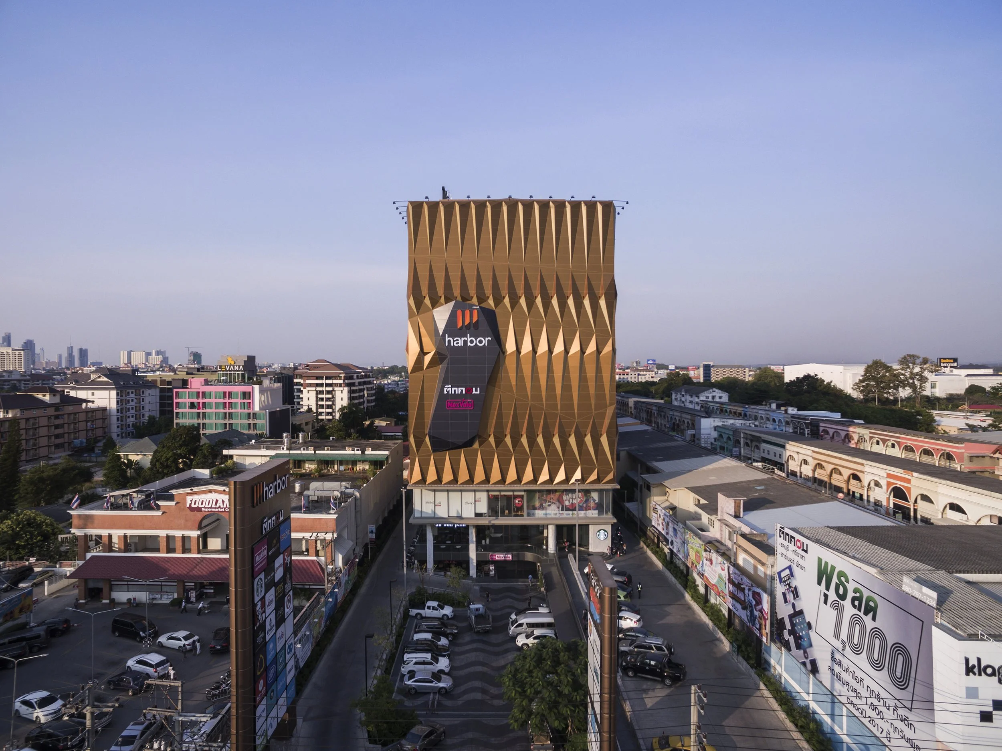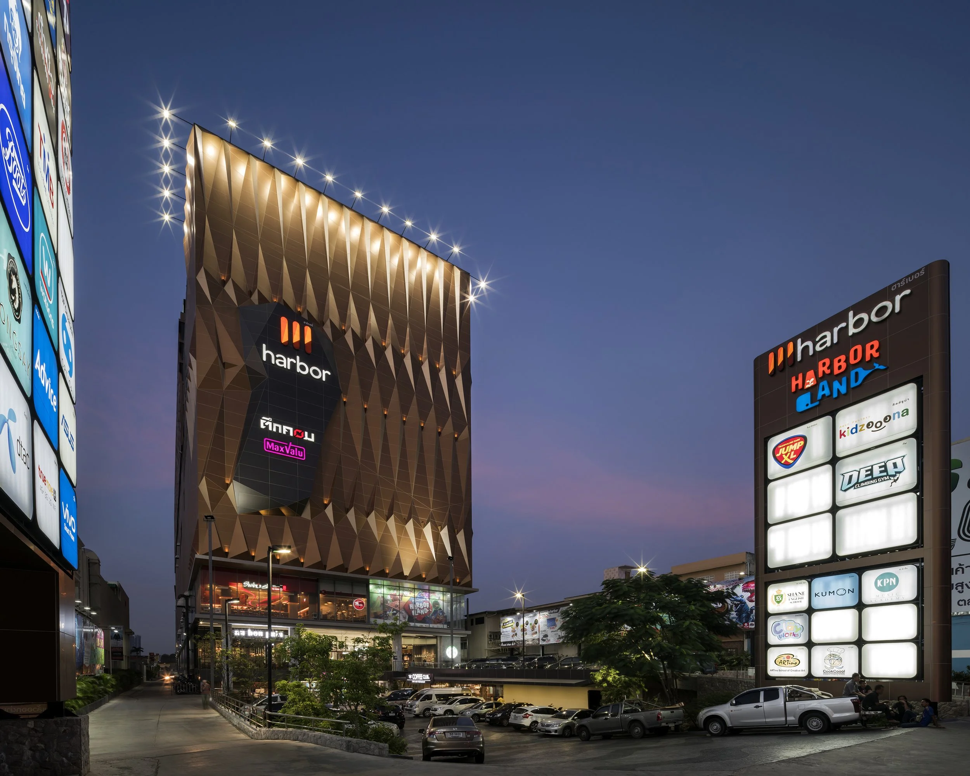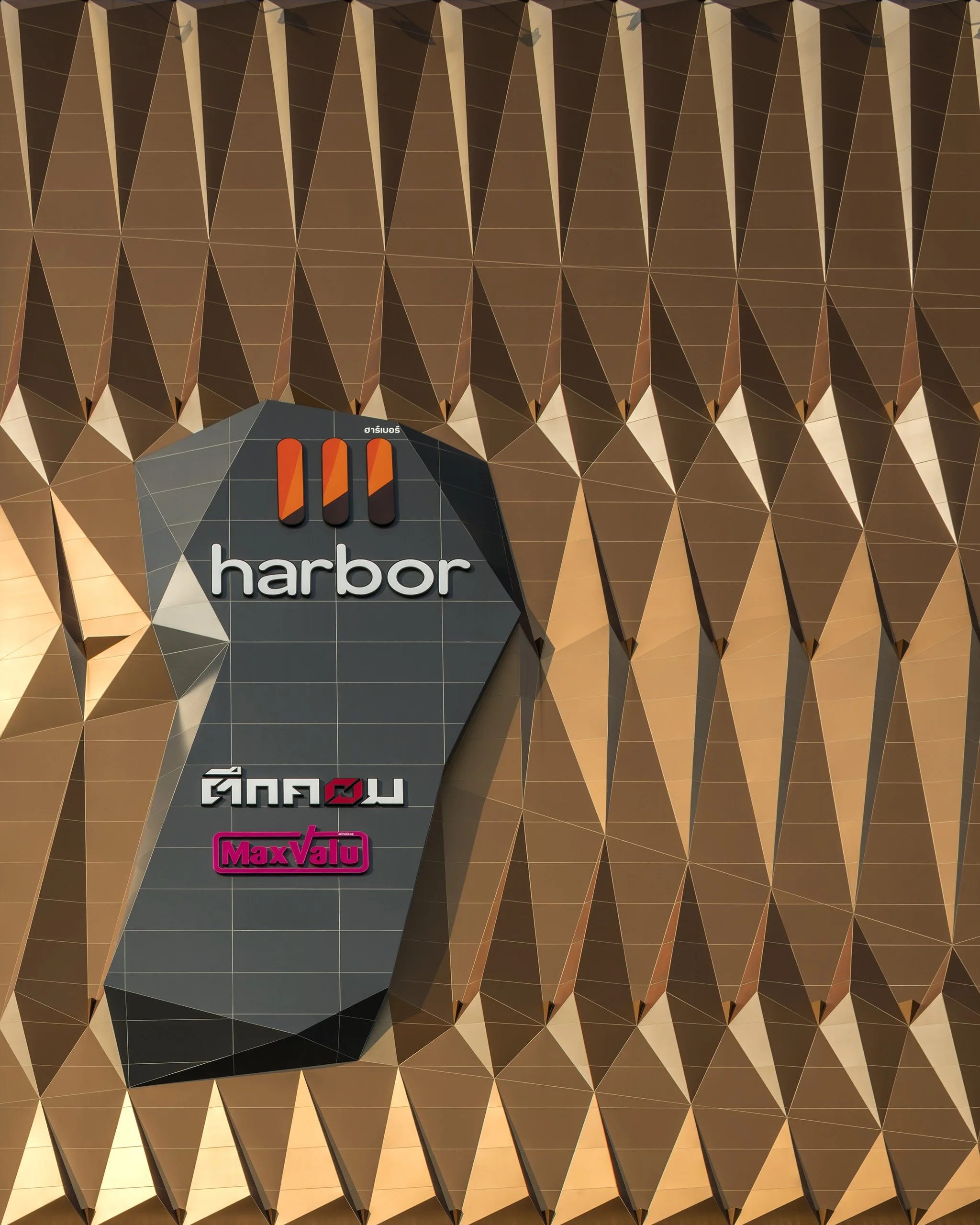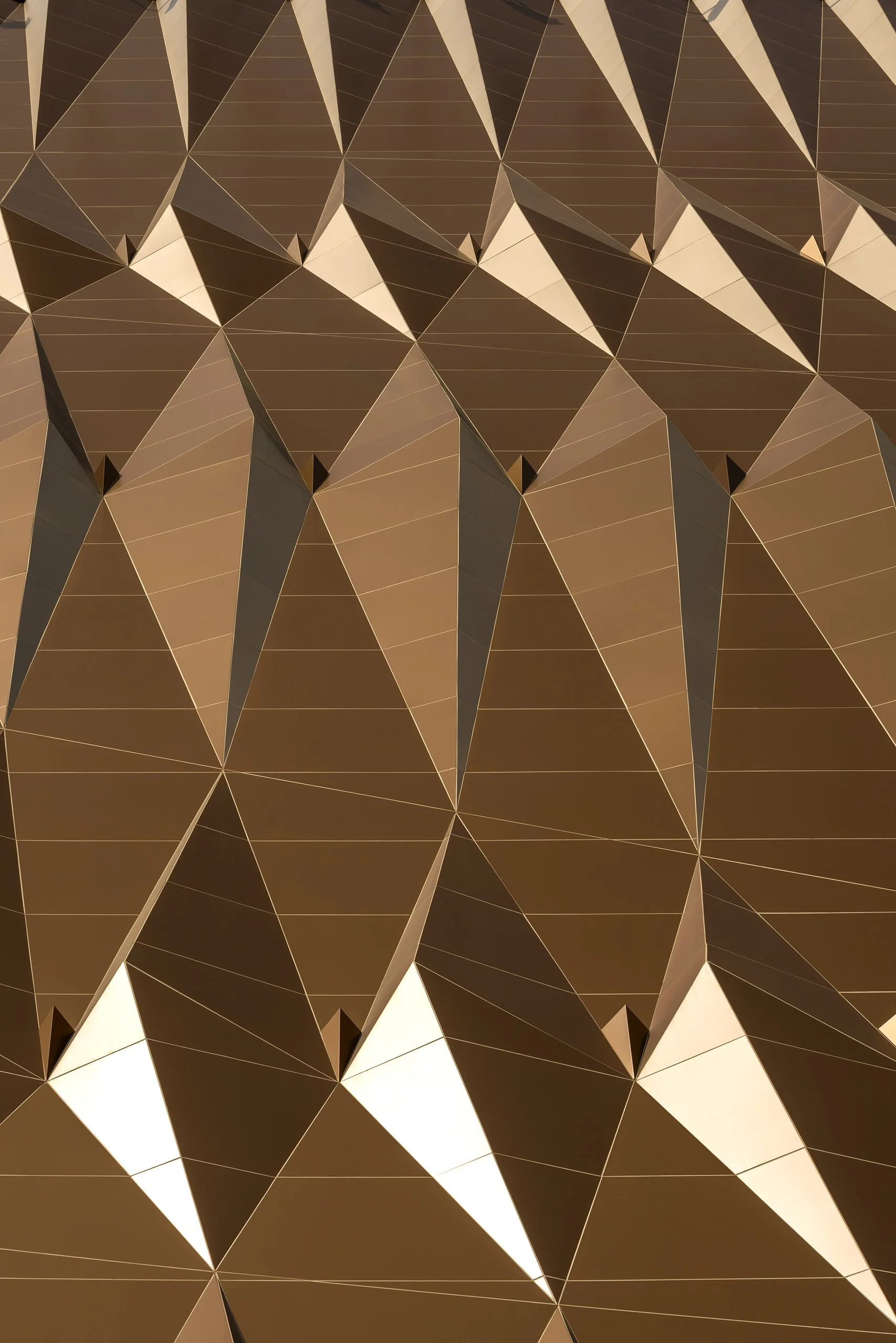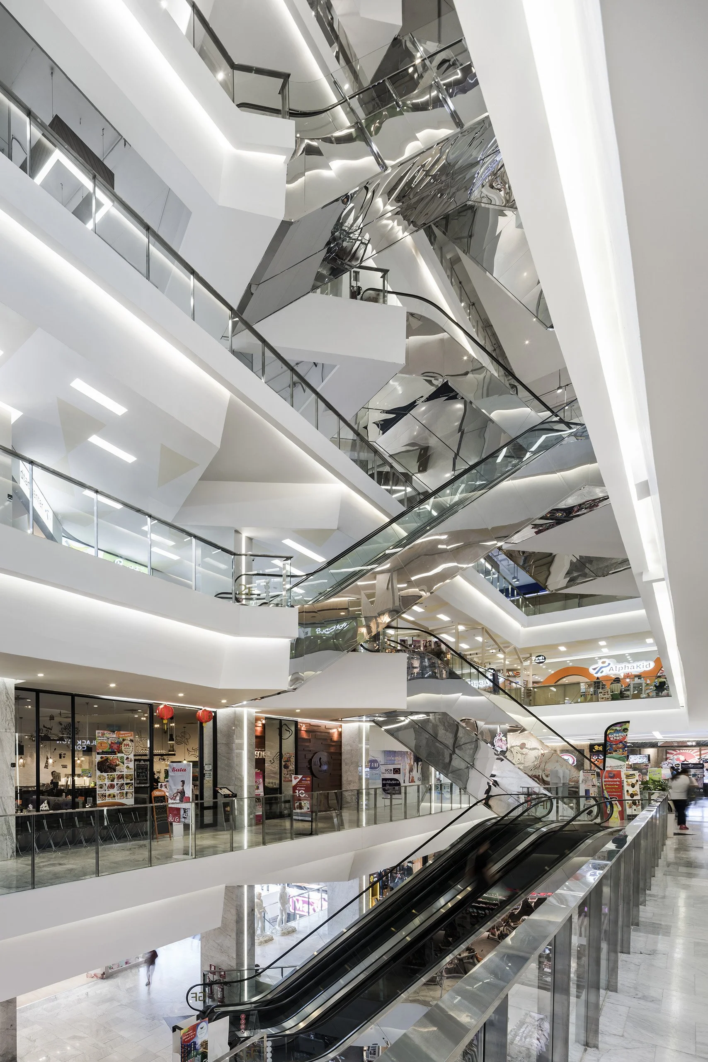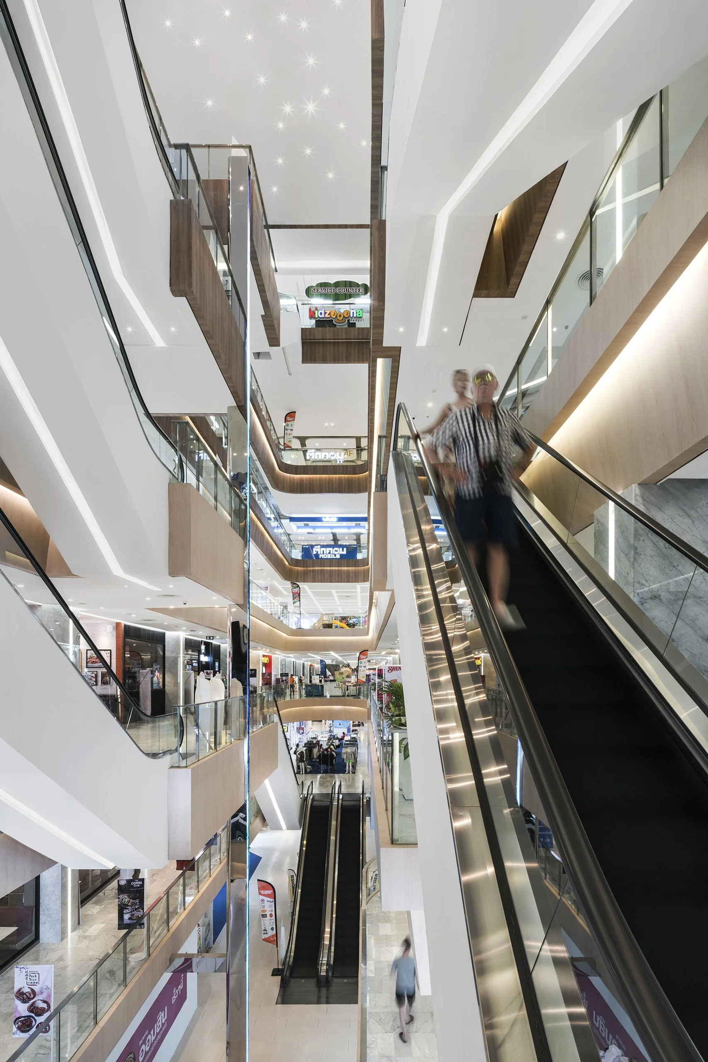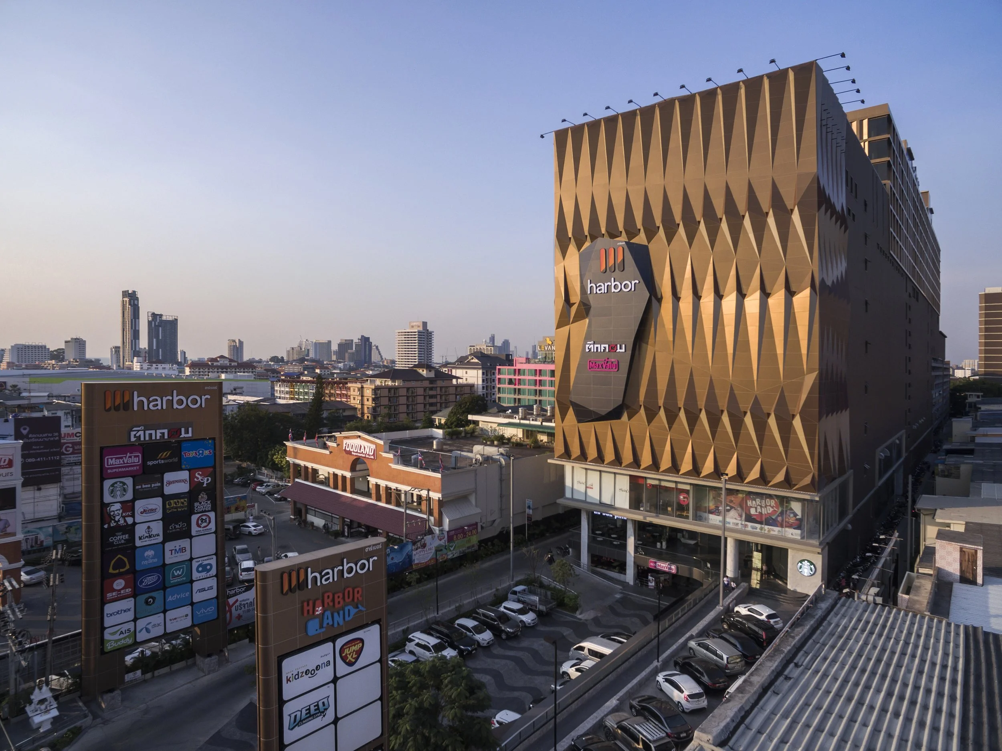HARBOR PATTAYA
Location: Pattaya, Thailand
Project Type: Facade & Interior Design
Size:35,000m2
Completion: 2016
Design Team: Pitupong Chaowakul, Yupadee Suvisith, Theerayut Somtua
Photo: WWorkspace
The Metalic Wave
Among the series of shopping mall projects we undertook between 2010 and 2020, Harbor Pattaya stands as a testament to architectural adaptability in the face of economic transformation. Originally conceived as a hub for technology-focused retail—catering to desktop computers and mobile devices—the mall evolved in response to shifting consumer behaviors, embracing a more lifestyle-oriented approach. Today, it houses an eclectic mix of dining establishments and expansive family entertainment venues, reflecting a broader cultural shift in commercial spaces.
Our role extended beyond spatial planning to encompass the design of both the façade and interior, culminating in a conceptual narrative we termed "Origami Waves." Given its location in Pattaya—Thailand’s famed coastal retreat—the theme draws inspiration from the rhythmic motion of the sea, translated into a geometric architectural expression.
The podium's five-story envelope is clad in polygonal aluminum panels, forming a dynamic, undulating skin that captures the interplay of light and shadow. The brown metallic surfaces, in constant dialogue with their surroundings, evoke the sensation of a shifting tide—an abstraction of nature reinterpreted through contemporary materiality. The result is a structure that not only houses commerce but also narrates a story of place, movement, and transformation.


