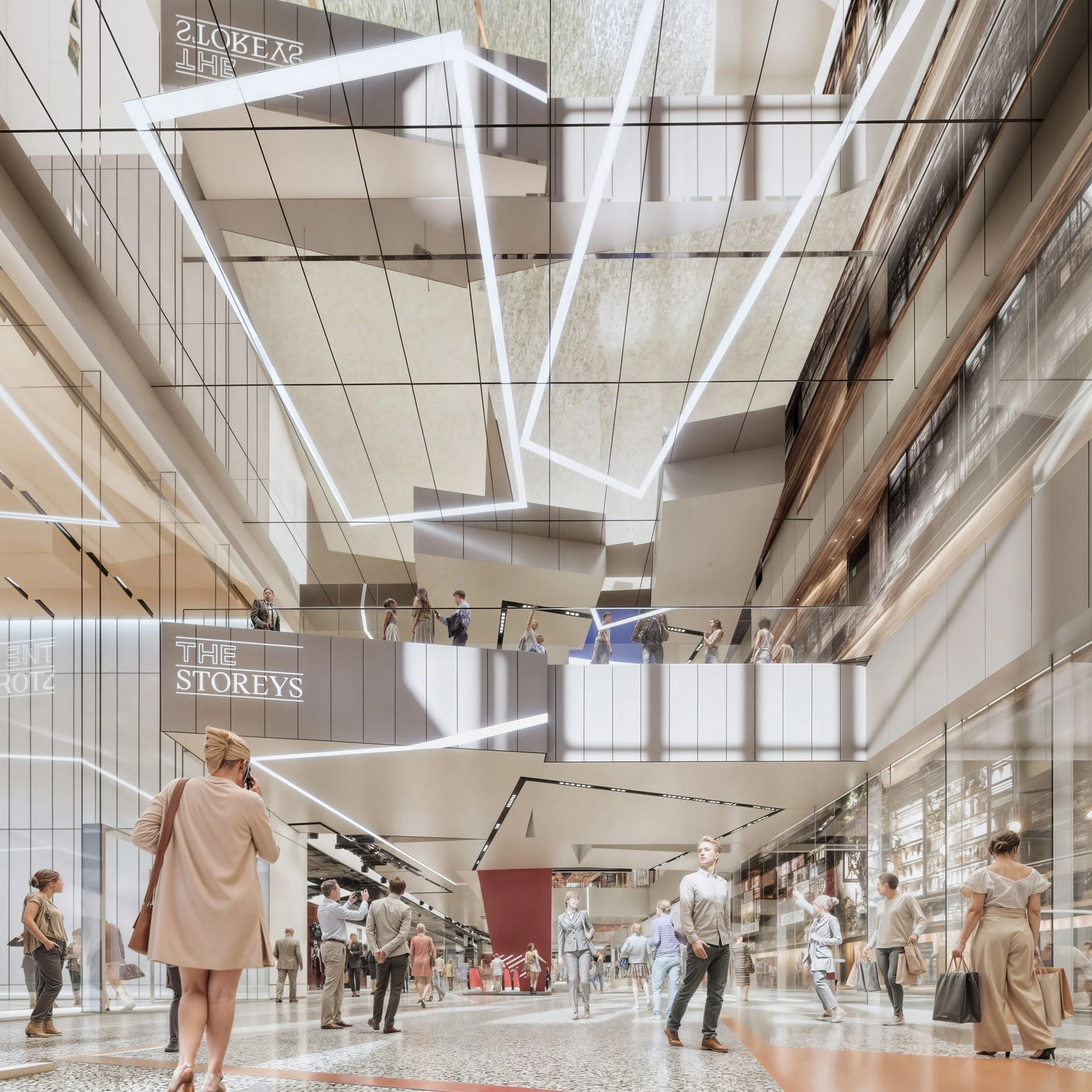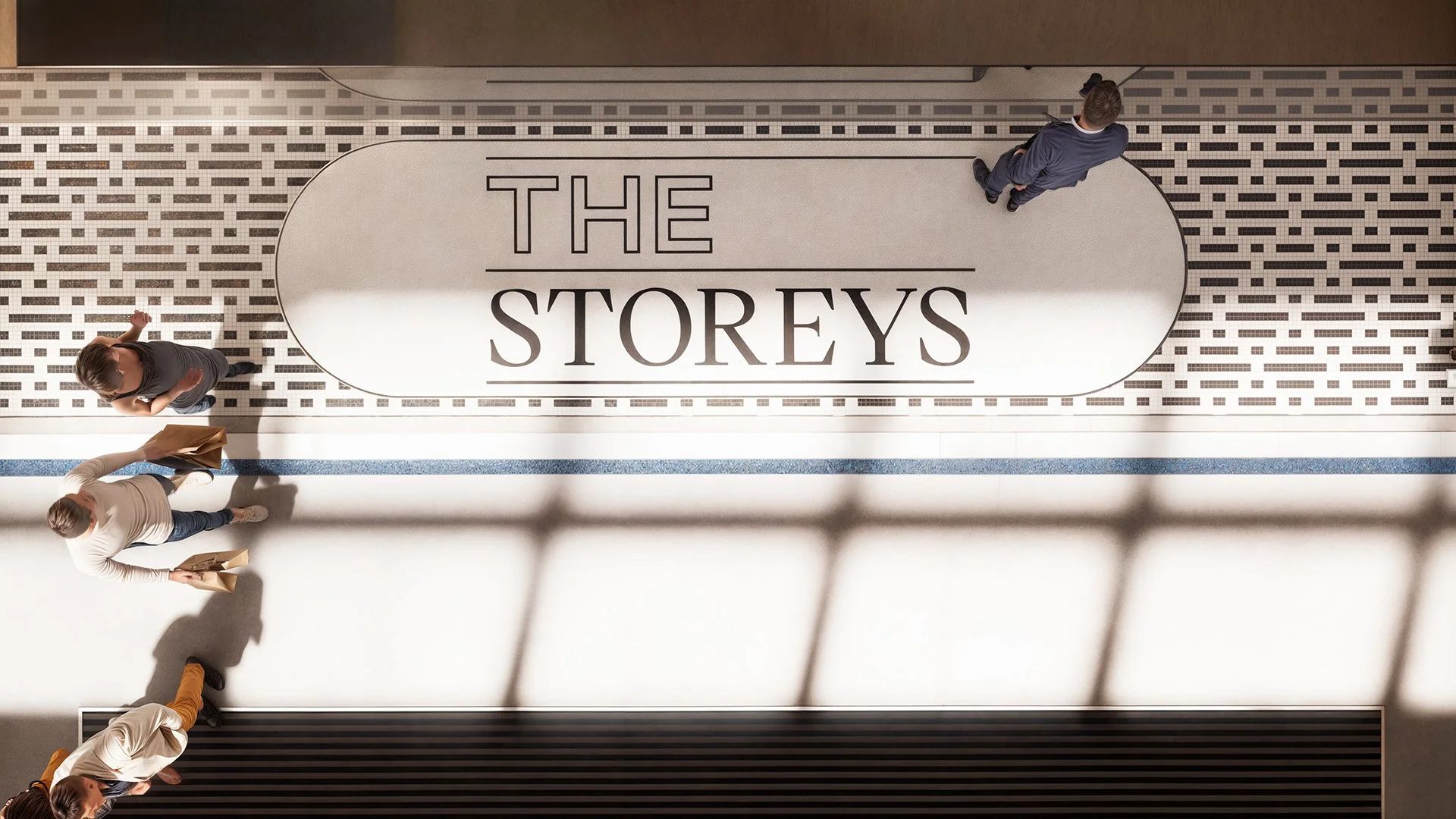THE STOREYS AT ONE BANGKOK
Location: Bangkok, Thailand
Project Type: Interior Design
Size: 30,000m2
Completion: 2024
Architect: A49
Lighting Designer: APLD
Contractor: Obayashi
Design team: Pitupong Chaowakul, Krit Parephan, Sujinda Khawkam, Theerayut Somtua, Katanyoo Angwatanapanich, Kasidis Puaktes, Napapat Lasavanich
Spatially, the mall plays with contrast. The northern wing is slightly brighter than the south, subtly guiding visitors through the space. But the real anchor is Town Square, an expansive open space capped with a glass roof, pulling in natural light. Around it, double-height flagship stores rise with a specially designed concrete façade, inspired by the wind-blown tarpaulins you see on Bangkok’s streets. Concrete, but light—just like this city, always defying expectations.
Echoes of the Past, Framing the Future : Beyond the contemporary layers, we’ve woven in a nod to history. This site was once home to Thailand’s first radio station, and during construction, its foundation was uncovered. Instead of erasing the past, we preserved and relocated it to the southern section of the mall, rebuilding it as a gallery that revives its original 1913 design. A hallway leading to this space borrows architectural gestures from that era, bridging past and present in a way only Bangkok can.
A Three-Dimensional Portrait of Bangkok : At The Storeys, we didn’t design a mall—we designed an urban microcosm. This is Bangkok translated into space: vibrant, unfiltered, constantly evolving. It’s a place where visitors don’t just shop, but navigate, discover, and find their own stories within the larger story of the city itself.
One Bangkok – The Storeys: A Megacity in Motion
One Bangkok isn’t just another mixed-use development; it’s a city within a city, redefining how we experience urban spaces in Thailand. At the heart of this colossal project is The Storeys, a shopping destination that ditches the typical postcard version of Bangkok—no floating markets, no tuk-tuks, no gilded temples. Instead, it embraces the real, unpolished energy of this megacity, where the beauty lies in the chaos, the in-between spaces, and the constant state of becoming.
Bangkok has never been about perfection. It’s a city that builds over itself, layer upon layer, forever under construction. We live in a paradox of structured disorder, where alleys twist unexpectedly, new and old collide, and somehow, it all just works. That’s the spirit we wanted to capture in our 30,000 SQ.M. segment of The Storeys: a space that reflects Bangkok’s raw, kinetic soul while allowing people to shape their own experiences.
Designing a City Within a Mall : Our key visual identity? The tilted rectangle. It’s an abstraction of Bangkok’s imperfect geometry—an element of controlled chaos that guides the design language throughout the space. The pattern shifts across floors, walls, and ceilings, constantly reinterpreted to unify the shopping experience. Even the lighting follows this unruly logic, crisscrossing like the streaks of headlights on Rama IV Road at night.












