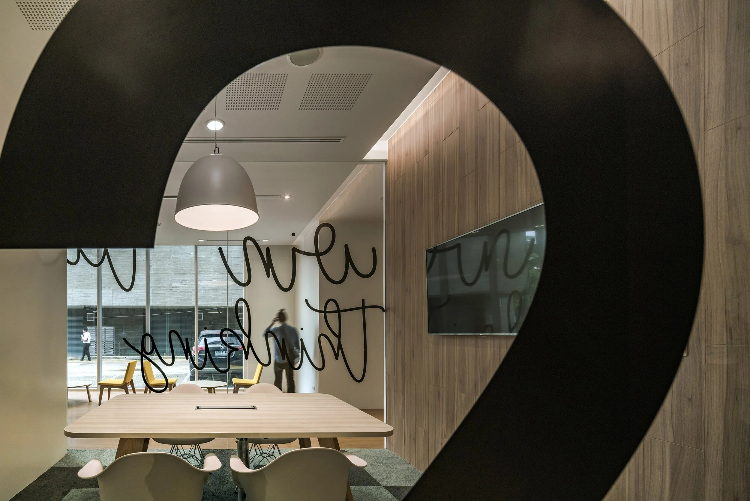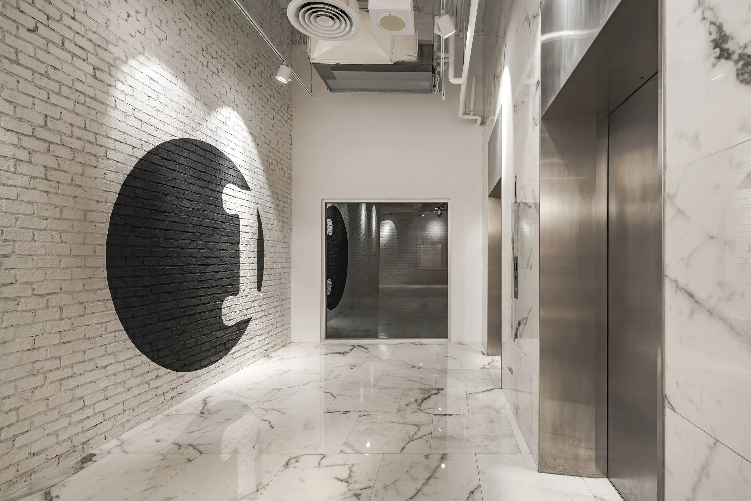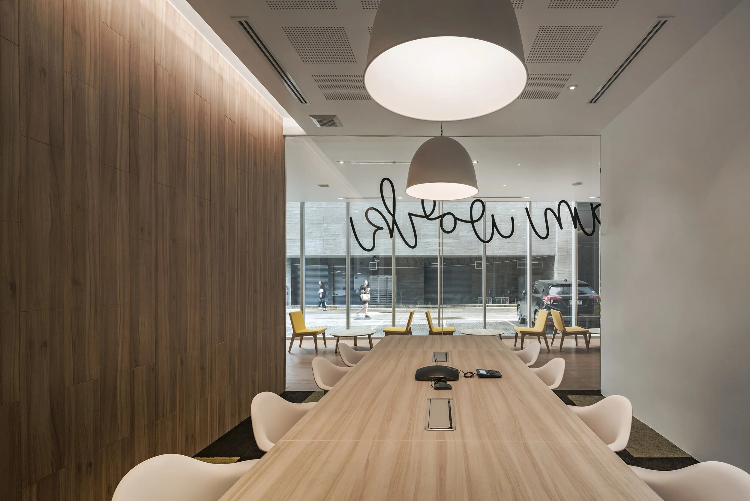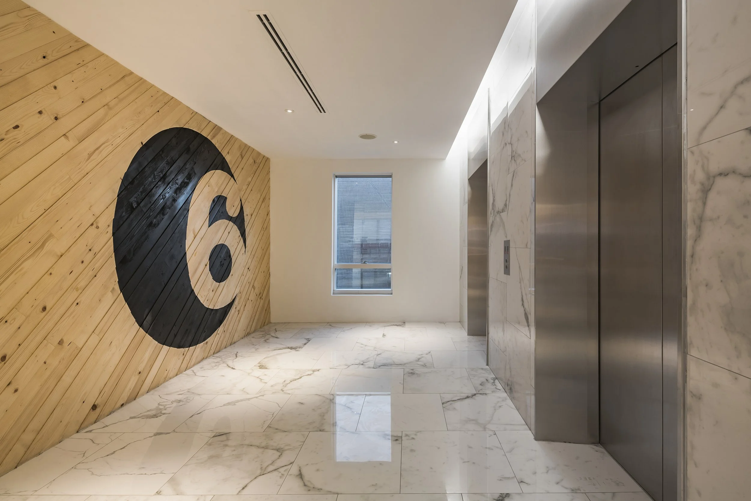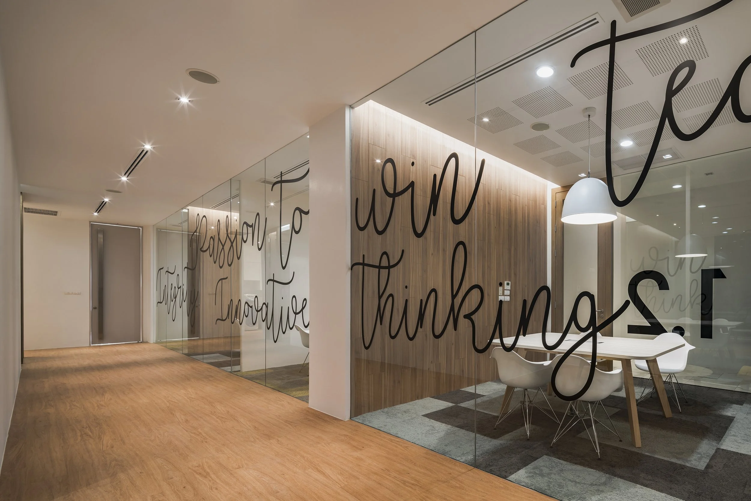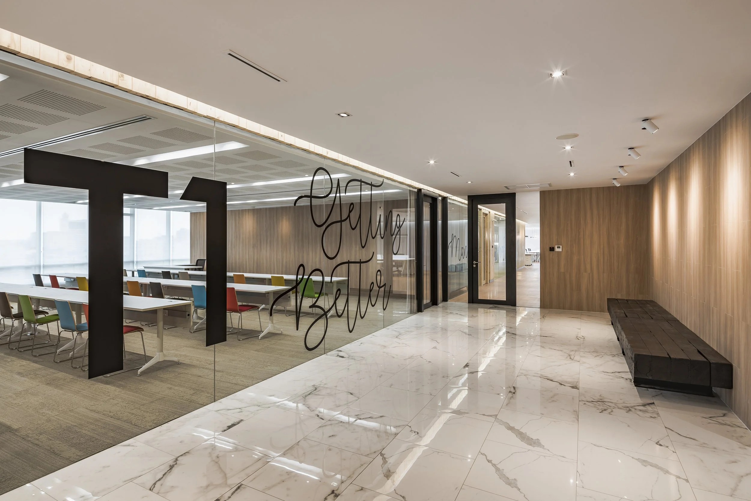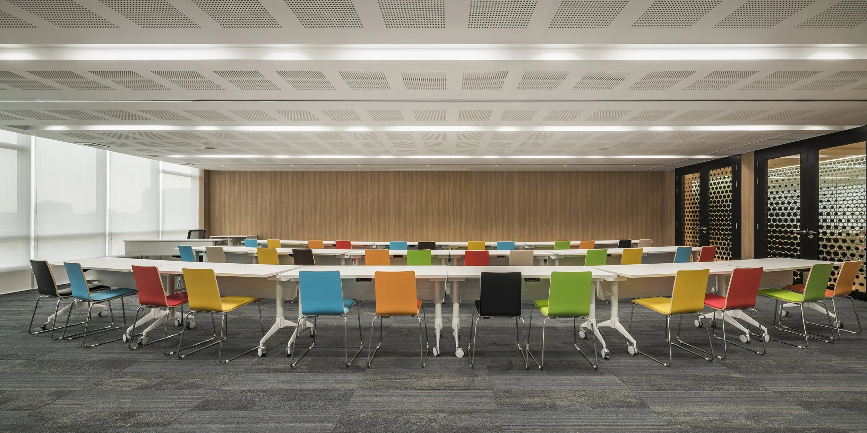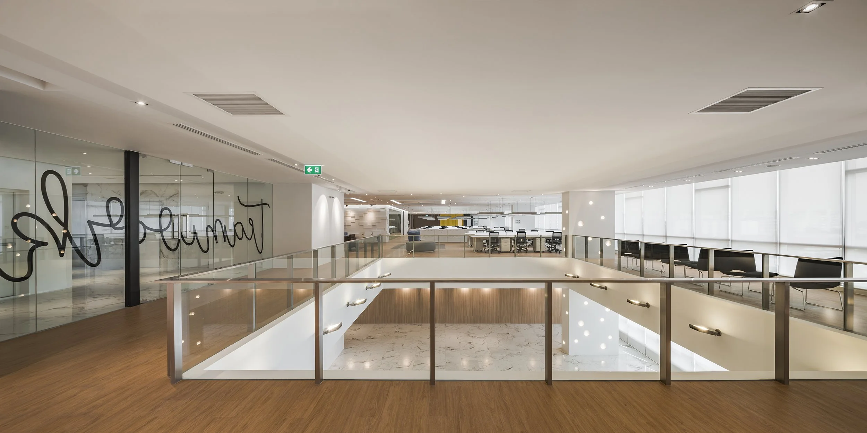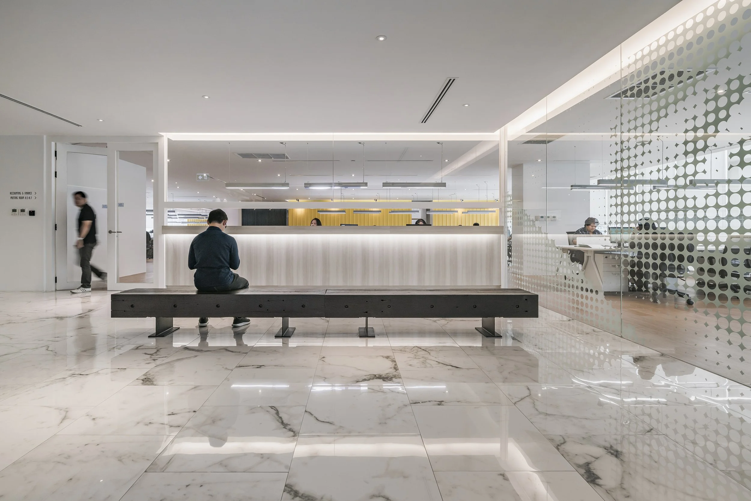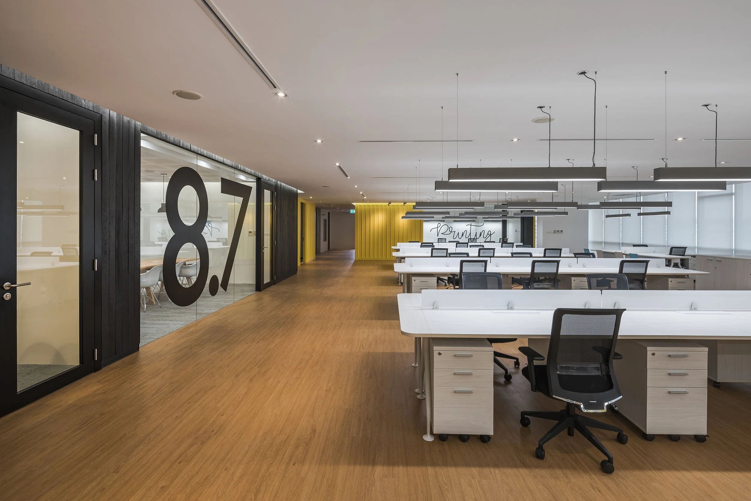Location: Ramkhamhang, Bangkok
Project Type: Interior Design
Size: 6,500 SQ.M.
Completion: Opened in 2017
Design team: Pitupong Chaowakul, Korakot Meesthien,
Yupadee Suvisith
Photograph: W Workspace
Osotspa office p3
Not long ago, OSOTSPA celebrated its 125th anniversary, marking a century and a quarter of innovation and growth. As one of Thailand's oldest private companies, OSOTSPA began with traditional medicines beloved by Thais and has evolved into a powerhouse producing hundreds of popular consumer products, including Thailand's top energy drink, M-150.
In recent years, OSOTSPA has embarked on an ambitious journey to revolutionize its workspaces and ways of working. This includes the construction of vast new office spaces and the redesign of their headquarters campus in Ramkhamhaeng, Bangkok. Leading this transformation is Building P3, the first in a series to embody their vision of a modern working environment. Spanning 6,500 square meters across three floors (6th-8th), this new space houses essential departments like purchasing, IT, accounting, and training facilities.
The design philosophy of this workspace is rooted in openness and shareability, aiming to foster a culture of collaboration and transparency. Private rooms are reserved only for high-ranking directors, and even these are designed with maximum transparency, featuring glass walls to maintain a sense of openness. The majority of employees are arranged in an open-plan layout, which encourages spontaneous interactions and teamwork. This layout is complemented by a variety of meeting rooms in different sizes, strategically placed in the central part of each floor. These shared facilities are easily accessible to everyone, promoting the idea of cross-departmental collaboration and breaking down traditional silos.
Surrounding these central hubs are hundreds of open workstations, thoughtfully positioned to maximize natural light from both sides of the building. This not only creates a bright and invigorating work environment but also reduces the reliance on artificial lighting, contributing to energy efficiency. In each wing of the building, café-like break areas provide cozy, informal spaces where employees can relax, enjoy snacks, and engage in casual conversations. These areas are designed to be inviting and comfortable, encouraging staff to take breaks and interact with colleagues from different departments. The integration of these features reflects OSOTSPA's commitment to creating a dynamic and engaging workplace that supports both productivity and employee well-being. This new workspace design is a testament to OSOTSPA’s forward-thinking approach, blending functionality with an inviting atmosphere to foster a sense of community and shared purpose among employees.



