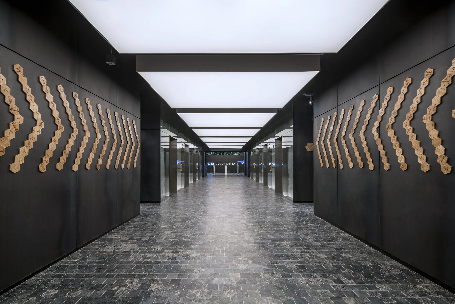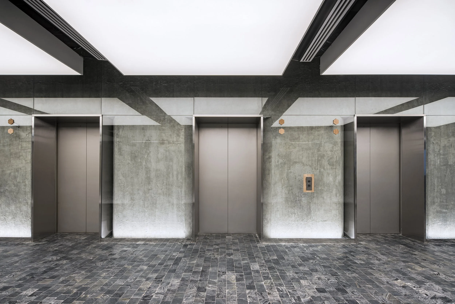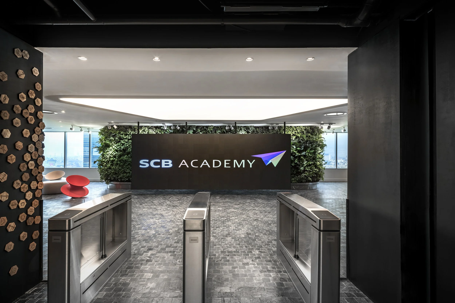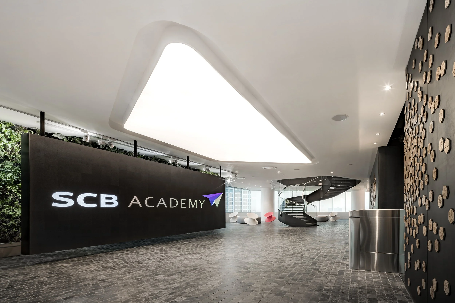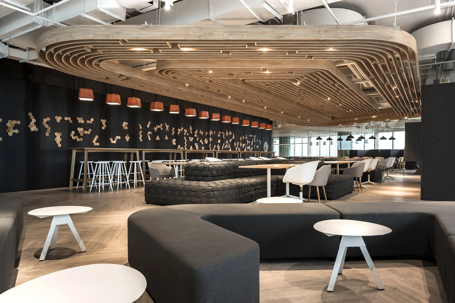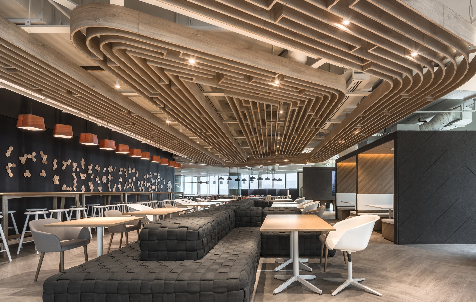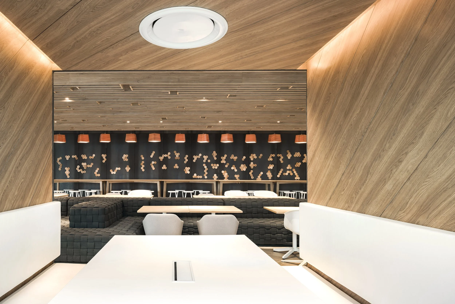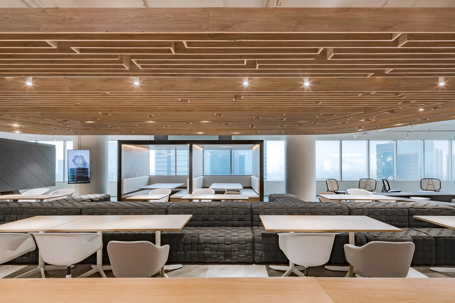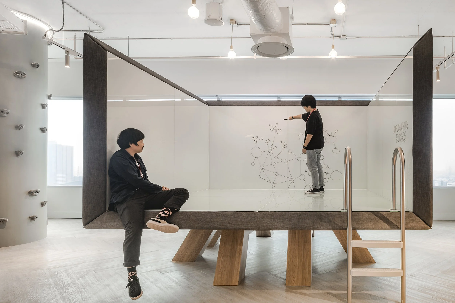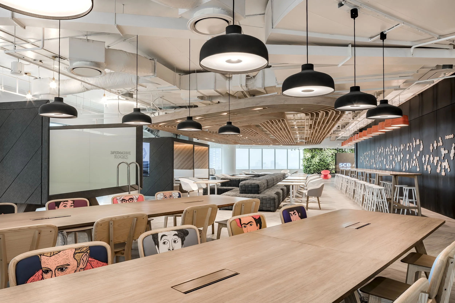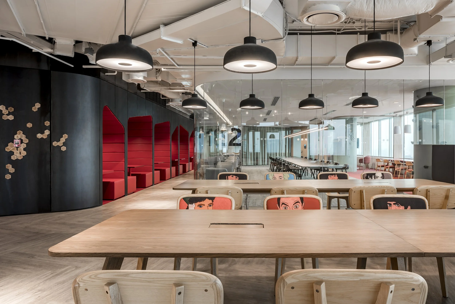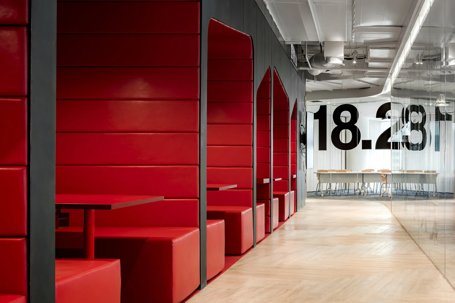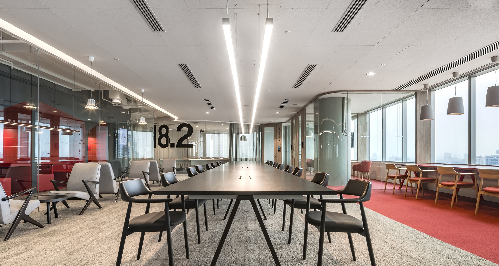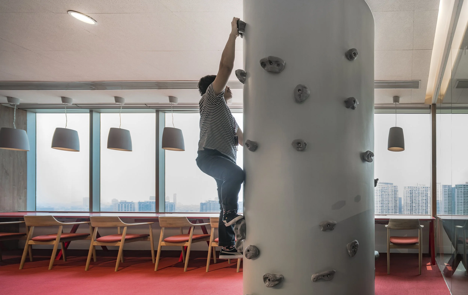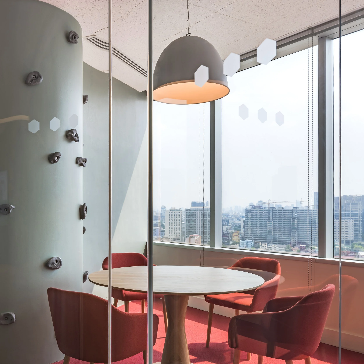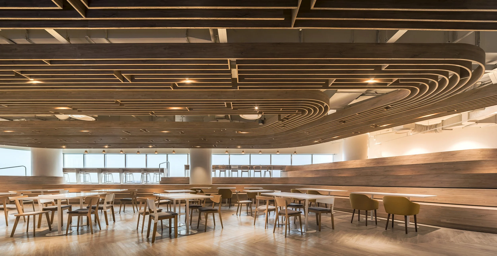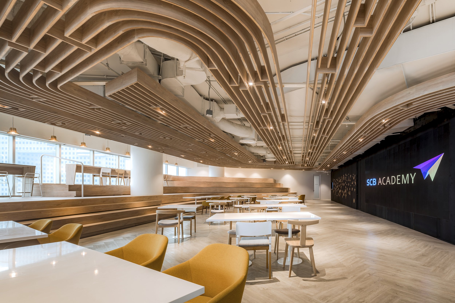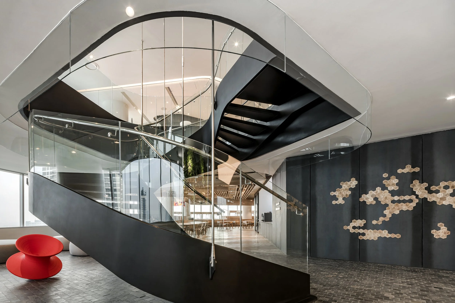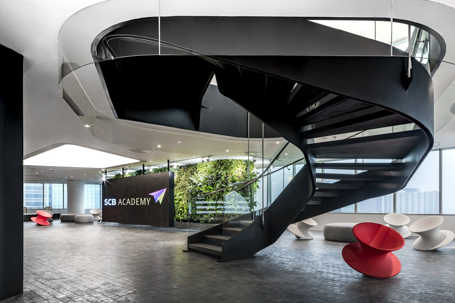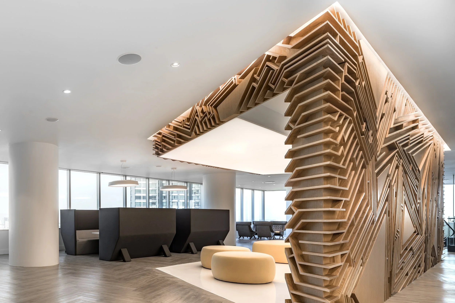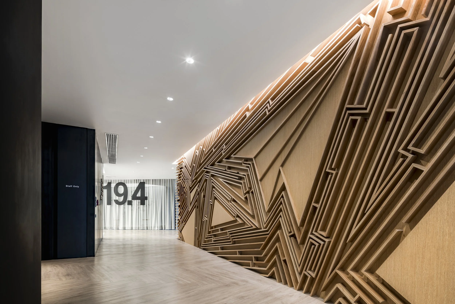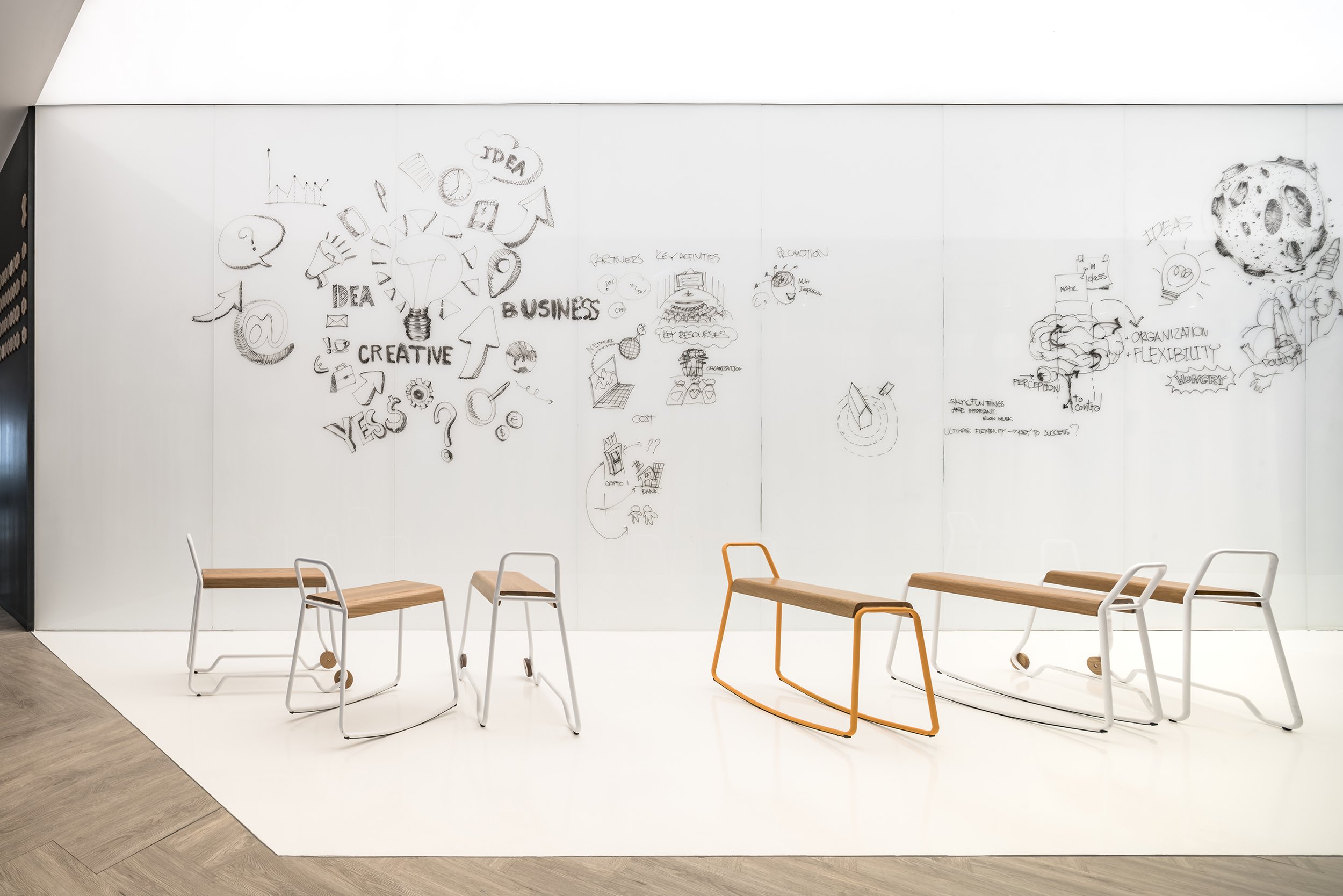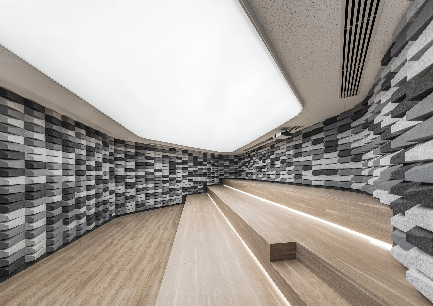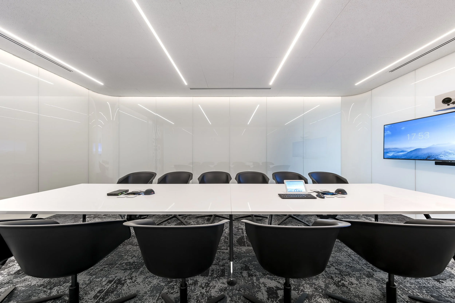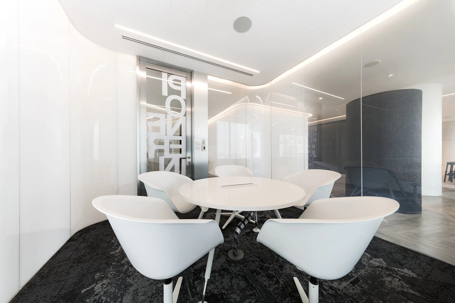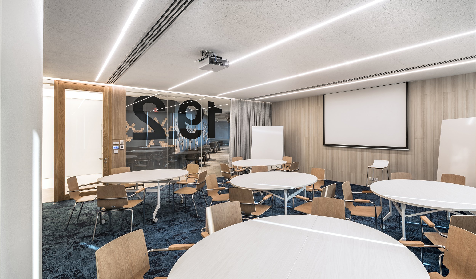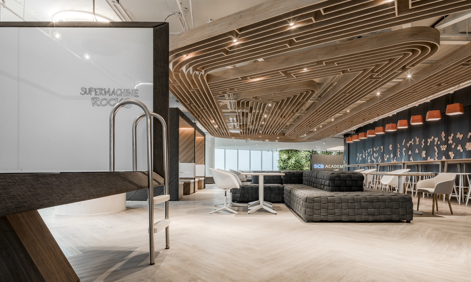
Location: Bangkok, Thailand
Project Type: Interior Design
Project size: 3,000 Square meters
Completion: 2018
Design Team: Pitupong Chaowakul with Hutsama , Kasidis Puaktes, Sujinda Khawkam and Aran Romyanond
Photograph: W Workspace
scb academy
Innovate, Learn, Adapt
In today’s digital whirlwind, where changes hit faster than the blink of an eye, financial institutions must adapt or get left behind. SCB (Siam Commercial Bank), Thailand's first and one of the biggest banks, gets it. That's why they've launched the SCB Academy, an internal training hub designed to arm employees with the skills needed to ride the waves of change.
Perched on the 18th and 19th floors of their Ratchayothin HQ in Bangkok, SCB Academy covers 3,000 square meters of pure innovation. From classrooms and discussion pavilions to co-working spots and food workspaces, this place has it all.
Supermachine Studio believes that learning happens everywhere. The 18th floor greets you with transparent classrooms and wide-open collaboration zones. With seating options galore and quirky touches like a whiteboard box and a wooden maze on the ceiling, creativity is around every corner.
Up on the 19th floor, it’s all about focused group work. Think executive lounges, meeting capsules, and even more classrooms. Highlights include a reprogrammable training hall and two giant whiteboards – one traditional and one smart.
A spiral staircase links the floors, with ever-changing wall murals and hexagonal wooden magnets inviting playful creativity.
