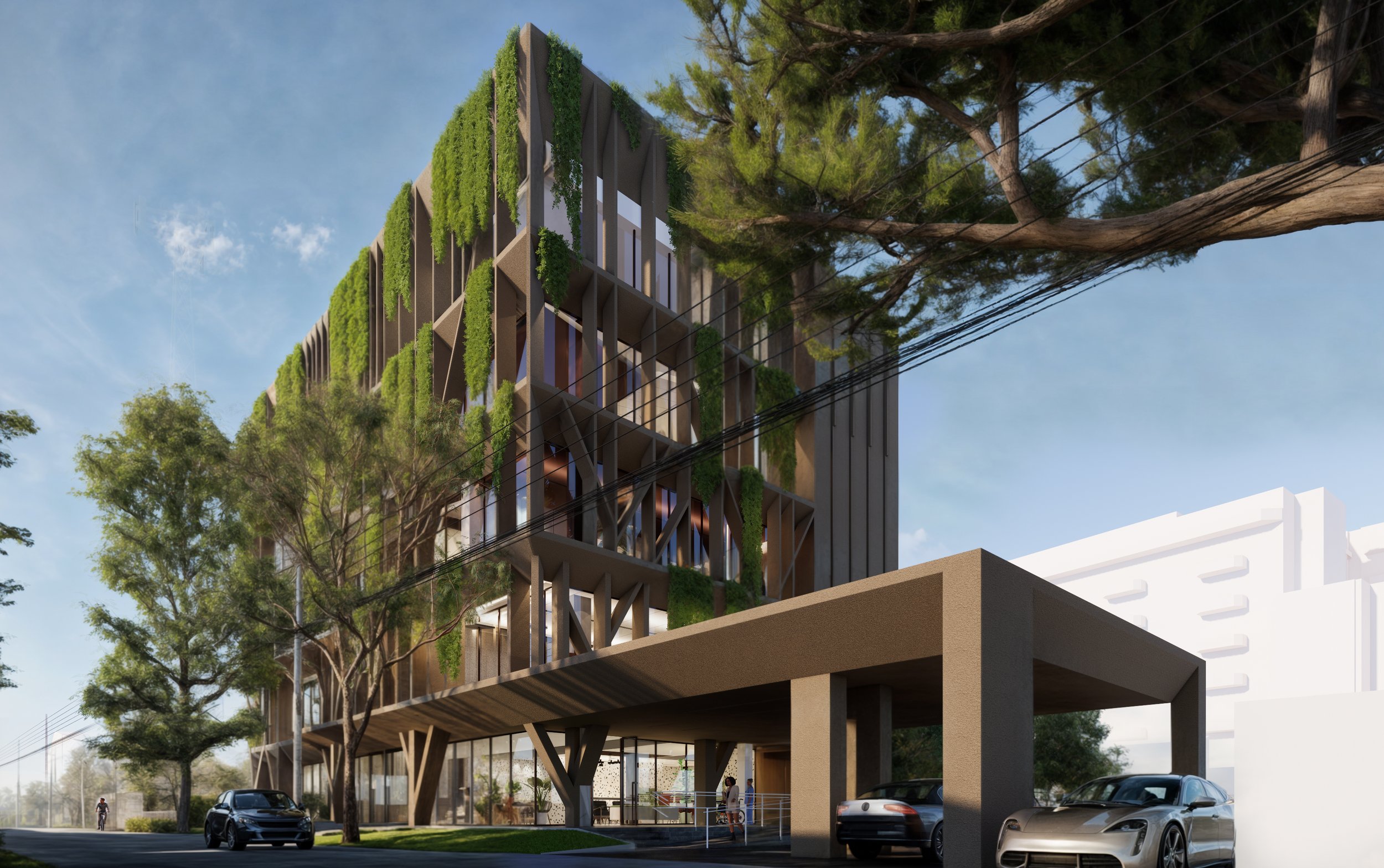UBONRAK WELLNESS & CANCER CENTER
Location: Ubonrak Hospital, Ubonratchathani
Project Type: Architecture and Interior Design
Size: 3,500m2
Completion: Q4 2025
Design team: Pitupong Chaowakul, Nattaphon Worawanitchapong, Thiwaporn Thongkon, K, Napapat Lasavanich, Krit Parephan
Hospitals have long been places of containment—walls enclosing illness, corridors lined with quiet apprehension. But what if a hospital did the opposite? What if, instead of closing in, it opened up? Instead of isolating, it connected? Instead of defining people by their illness, it reaffirmed their connection to life?
That was our ambition for the Ubonrak Cancer & Wellness Center. Cancer is an unrelenting force, but so is life. This building had to embody resilience, not resignation. It had to be a space that shifts the patient experience from inward suffering to outward strength.
At five stories tall, the center houses two key functions: the lower floors dedicated to cancer treatment—where radiation and chemotherapy take place—and the upper floors devoted to wellness and preventive care. But beyond its medical purpose, the architecture itself plays a crucial role in healing. We designed this building to resist the typical clinical sterility of hospitals. Rather than enclosing patients within walls of clinical detachment, we shaped a space that nudges them outward—toward the sky, the trees, the shifting light of day.
Anchoring the site is a 25-meter-tall ebony tree, an old giant that once stood unnoticed in a sea of concrete. We saw it not as an obstacle but as the foundation of the design. Alongside two other local trees, it defines the character of the building, reinforcing the idea that nature is not just a backdrop but an active participant in the healing process.
The structure itself is a glass box wrapped in rhythmic brown fins, softened by cascading greenery. This isn’t just an aesthetic choice—it’s an architectural statement. The fins filter light, the plants breathe, the views open up. At every turn, patients and visitors are encouraged to shift their gaze outward. To reconnect with the world. To be reminded that beyond their condition, life continues in all its vibrancy.
Inside, the spaces reject the stiffness of traditional healthcare environments. Instead of cold waiting rooms and harsh lighting, there are warm, open zones—places that feel more like a co-working lounge, a café, or even a hotel lobby. Comfort is a design principle here, not an afterthought. The interiors are composed of pockets of coziness, each seamlessly blending into the next to create a holistic, human-centered experience.
A cancer diagnosis can make the world feel smaller, more uncertain. This building is trying to do the opposite. It expands the horizon, fills it with light, and insists, in every possible way, that hope is not just an idea—it is something you can see, something you can step into, something you can inhabit.
The see through envelope














