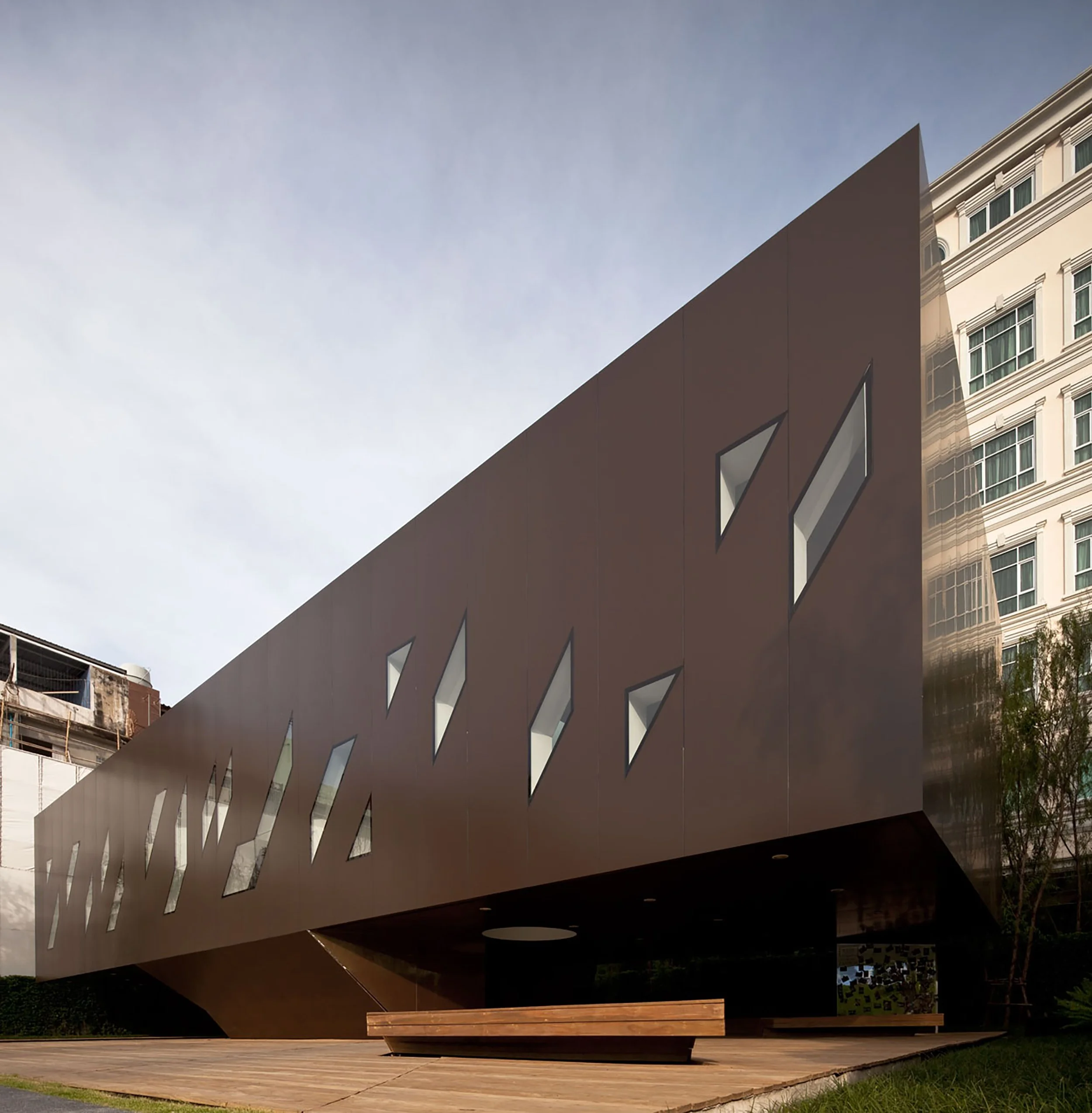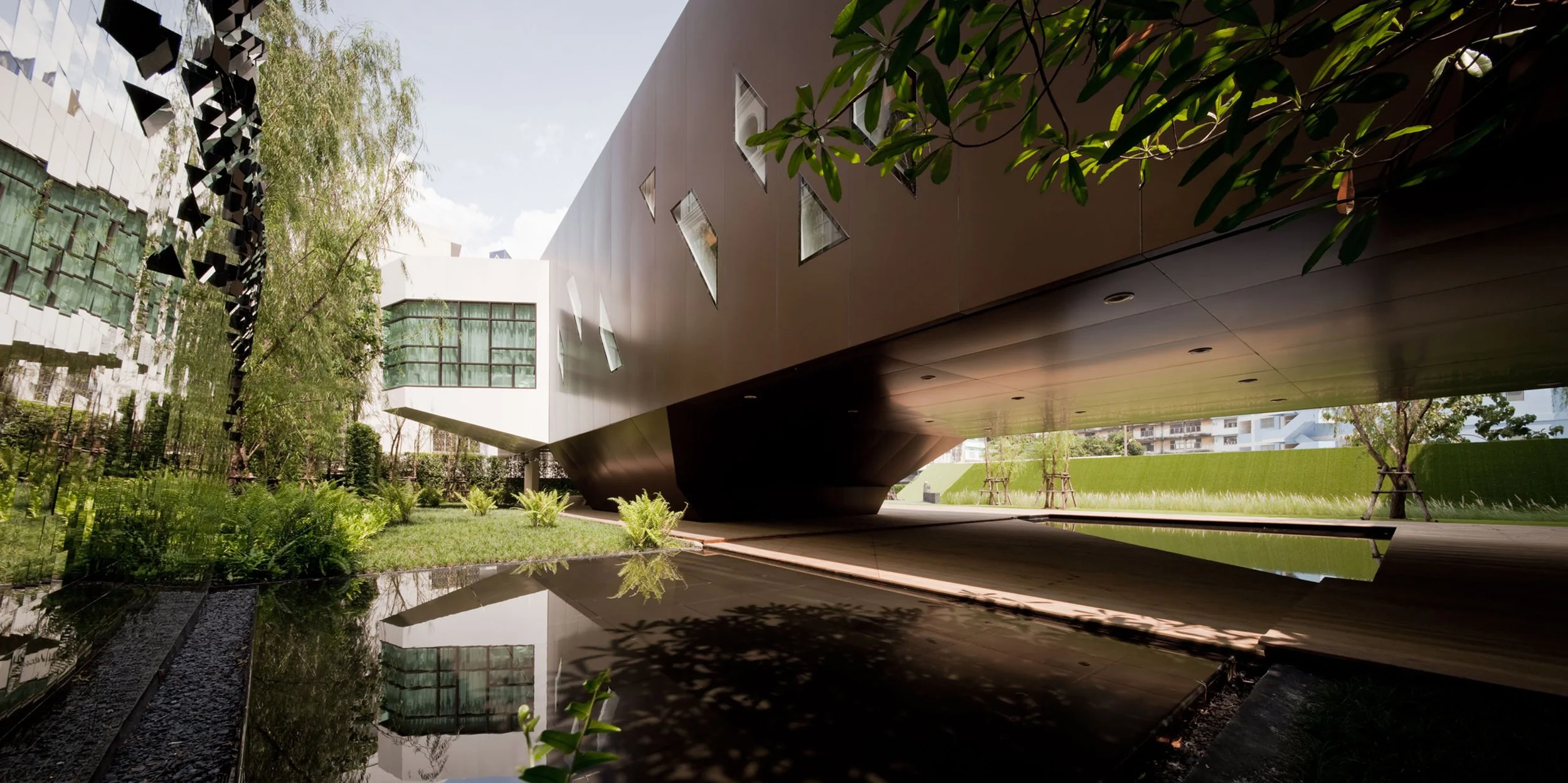Location: Bangkok, Thailand
Project Type: Architectural Design
Size: 500m2
Completion: 2009
Design Team: Pitupong Chaowakul,Suchart Ouypornchaisakul, Nuntawat Tasanasangsoon, Wattikon Kosonkit, Santi Sarasuphab
Landscape Design: Sanitas Studio
Interior Design: Design Plus Style Co.,Ltd.
Photo: WWorkspace
wyne sales gallery
In 2009, Bangkok was in the throes of one of the biggest condominium booms in its history, driven by the success of its mass transit expansion. Along the sky-train line, architectural styles were rapidly evolving as land prices soared. At the forefront of this revolution was Sansiri, a leading developer constantly pushing the boundaries and redefining their projects.
Wyne is one of Sansiri’s most daring creations, a 31-story tower in a bold deep red hue, designed to attract over 400 young, passionate families. But the innovation didn't stop at its striking facade; it began with the reimagined sales office. More than just a sample of show flats, this space offered customers a taste of a vibrant lifestyle—a living gallery in a park, surrounded by urban elements.
As designers, we faced the challenge head-on by compressing the typical reception hall, office, and mock-up room into a sleek, chocolate bar-like box measuring 30 meters long and 10 meters wide. Our goal was to create a simple yet provocative piece of architecture. We elevated this long-span box just high enough to allow access from the space below, supported centrally by a structure that houses the main staircase—an entrance to the reception hall above.
Thedesign spans 12 meters on both sides, resembling an alien spaceship gently touching down with its ladder. Clad in brown aluminum composite panels, the building’s balancing structure is an architectural feat, with a transparent cylindrical tube above the entrance that floods the space with natural light, connecting the terrace to the gallery level.
Windows throughout the building feature tangram-like geometries, emphasizing the main building's bold character. The highlight? A sharp, triangular "panoramic view" living room right at the front. This room, with its steel cantilever extending into the back garden, offers a tantalizing glimpse of the breathtaking vistas future residents will enjoy.
Designing Wyne was about more than creating a building; it was about crafting an experience. Every element, from the elevated structure to the tangram windows, was designed to be both functional and inspiring. At Wyne, architecture isn’t just about form and function; it’s about making a bold statement and redefining urban living.











